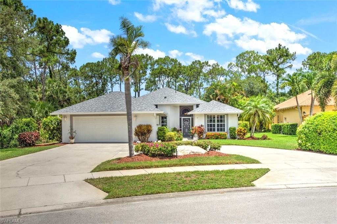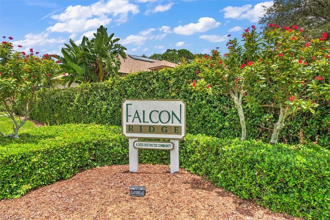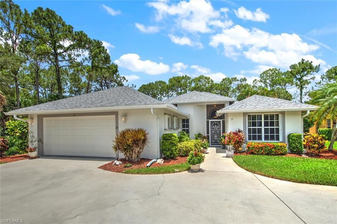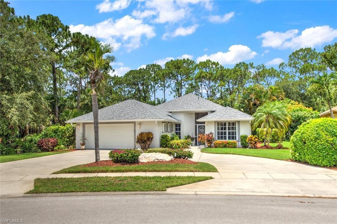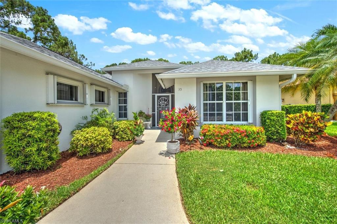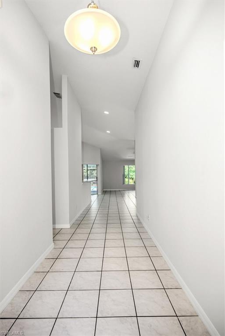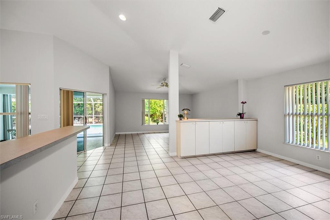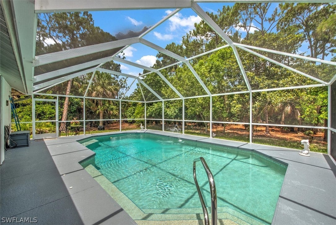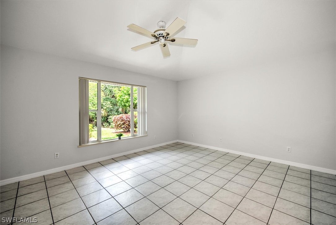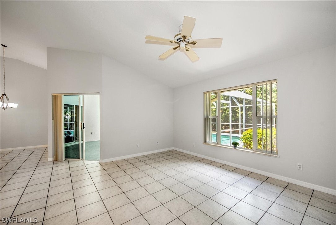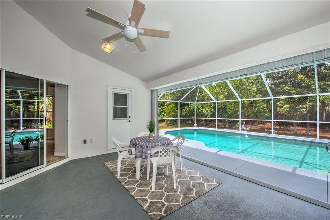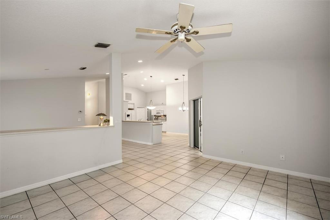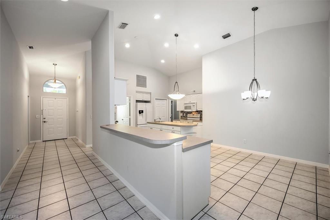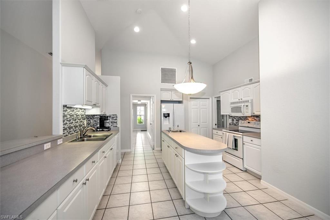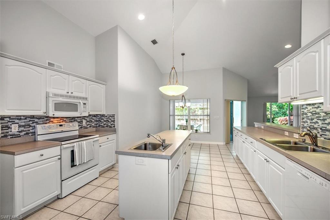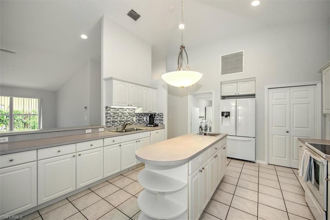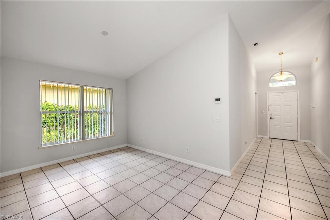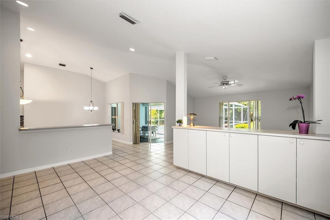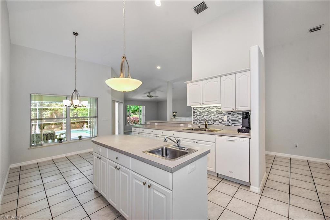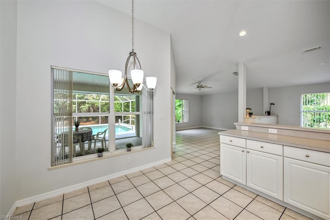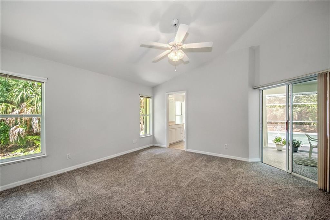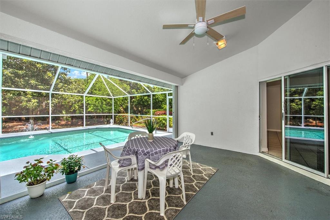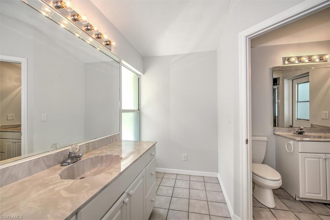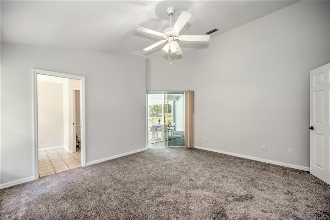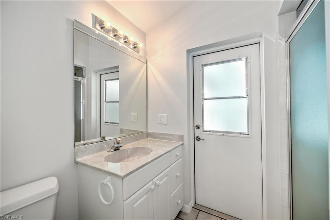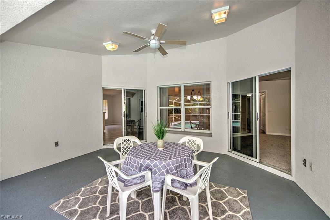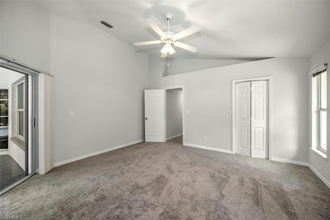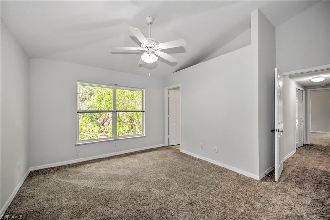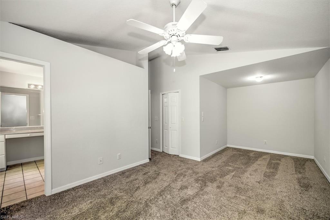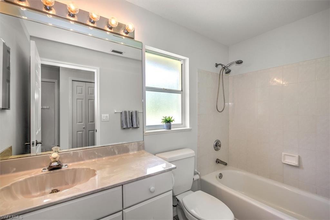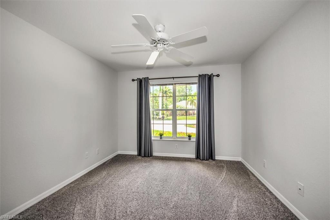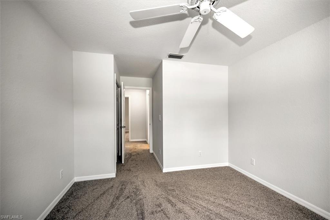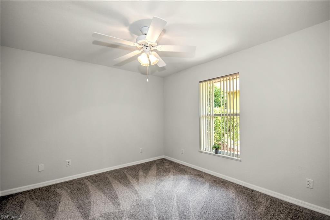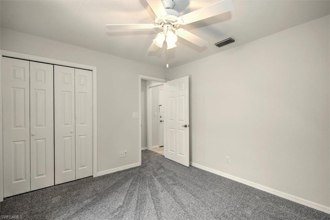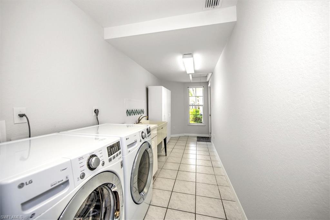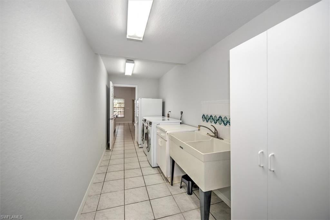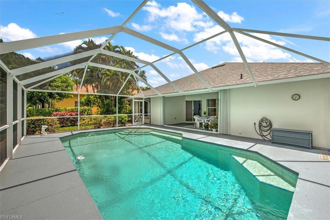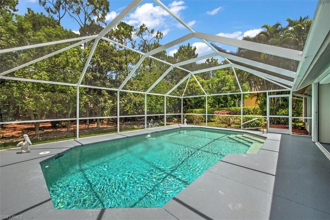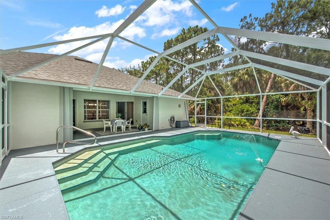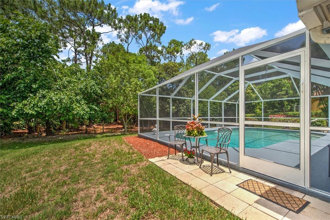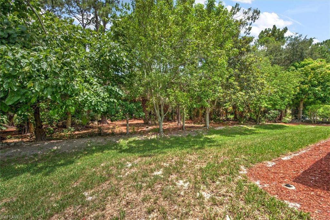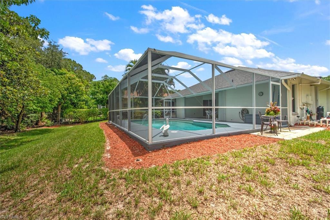- Price$889,000
- Beds4
- Baths3
- SQ. Feet2,291
- Acres0.33
- Built1996
35 Heritage Way, NAPLES
Masterfully appointed gem located minutes from all the BEST Naples has to offer! Backing a preserve area, the seclusion and privacy you experience while enjoying your back yard makes it one of a kind! Coveted Falcon Ridge is an intimate deed restricted community with super low HOA and imprint. This 4 BEDROOM/3BATH single-family home boasts a true split floor plan with 2 Master suites, cabana bath and pocket door for additional privacy. Great for entertaining with a spacious open floor plan leading to a screened lanai, and private pool with water feature. Eat in kitchen, large island with vegetable sink and disposal, full laundry room with wash sink and ample room for storage. 2 car garage with storage shelves, work bench and closets. Quiet family neighborhood in a great part of Naples. Contact agent for info.
Essential Information
- MLS® #224052044
- Price$889,000
- Bedrooms4
- Bathrooms3.00
- Full Baths3
- Square Footage2,291
- Acres0.33
- Year Built1996
- TypeResidential
- Sub-TypeSingle Family Residence
- StyleRanch, One Story
- StatusActive
Amenities
- AmenitiesNone, Sidewalks
- UtilitiesCable Available
- FeaturesOther
- ParkingAttached, Garage, Garage Door Opener
- # of Garages2
- GaragesAttached, Garage, Garage Door Opener
- ViewPreserve
- WaterfrontNone
- Has PoolYes
- PoolConcrete, Electric Heat, Heated, In Ground, Pool Equipment, Solar Heat
Exterior
- ExteriorBrick, Block, Concrete
- Exterior FeaturesPatio, Shutters Electric, Shutters Manual
- Lot DescriptionOther
- WindowsOther
- RoofShingle
- ConstructionBrick, Block, Concrete
Community Information
- Address35 Heritage Way
- AreaNA11 - N/O Immokalee Rd W/O 75
- SubdivisionFALCON RIDGE
- CityNAPLES
- CountyCollier
- StateFL
- Zip Code34110
Interior
- InteriorTile
- Interior FeaturesAttic, Bedroom on Main Level, Breakfast Area, Eat-in Kitchen, Kitchen Island, Living/Dining Room, Main Level Primary, Multiple Primary Suites, Pantry, Pull Down Attic Stairs, Sitting Area in Primary, Walk-In Closet(s), Split Bedrooms
- AppliancesDryer, Dishwasher, Freezer, Disposal, Ice Maker, Microwave, Refrigerator, Washer
- HeatingCentral, Electric
- CoolingCentral Air, Electric
- # of Stories1
- Stories1
Listing Details
- Listing OfficeRobert Slack LLC
 The source of this real property information is the copyrighted and proprietary database compilation of the Southwest Florida MLS organizations Copyright 2015 Southwest Florida MLS organizations. All rights reserved. The accuracy of this information is not warranted or guaranteed. This information should be independently verified if any person intends to engage in a transaction in reliance upon it.
The source of this real property information is the copyrighted and proprietary database compilation of the Southwest Florida MLS organizations Copyright 2015 Southwest Florida MLS organizations. All rights reserved. The accuracy of this information is not warranted or guaranteed. This information should be independently verified if any person intends to engage in a transaction in reliance upon it.
The data relating to real estate for sale on this Website come in part from the Broker Reciprocity Program (BR Program) of M.L.S. of Naples, Inc. Properties listed with brokerage firms other than Keller Williams Realty Marco are marked with the BR Program Icon or the BR House Icon and detailed information about them includes the name of the Listing Brokers. The properties displayed may not be all the properties available through the BR Program.

