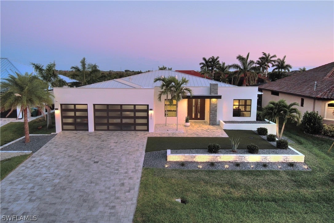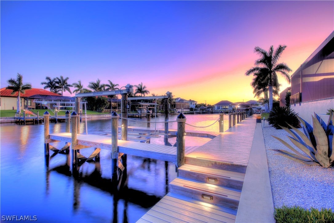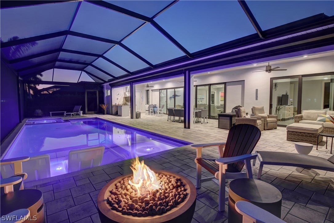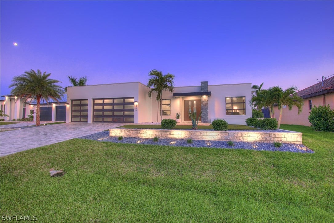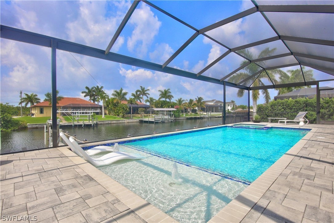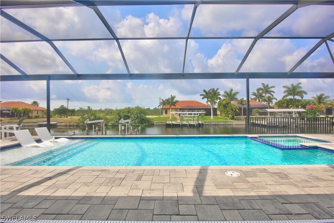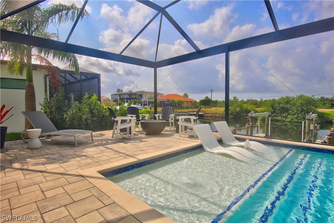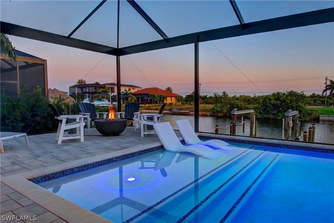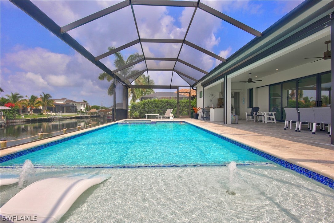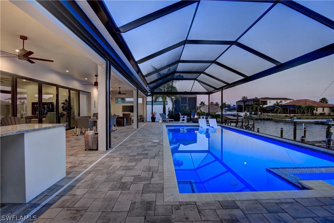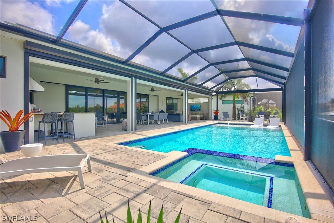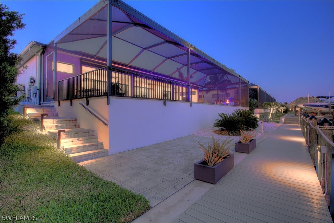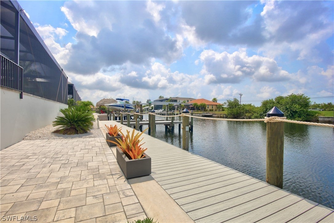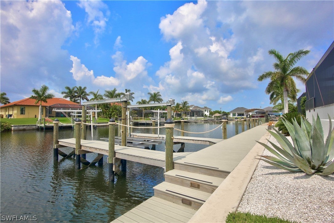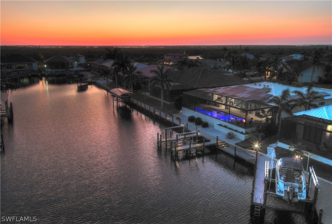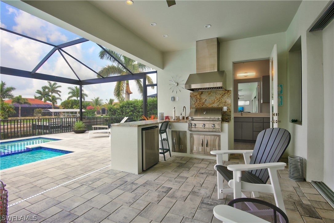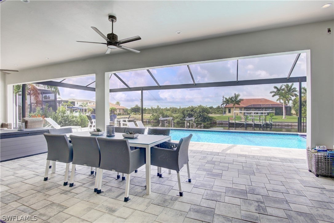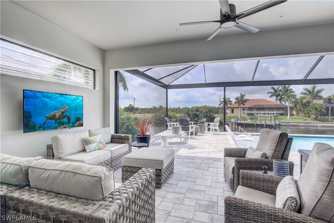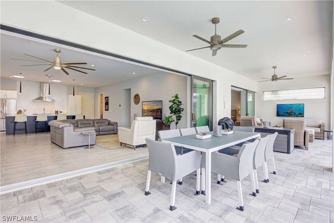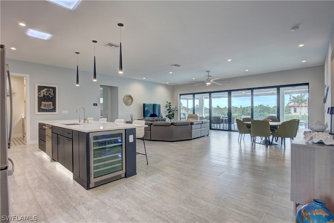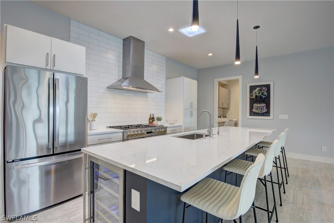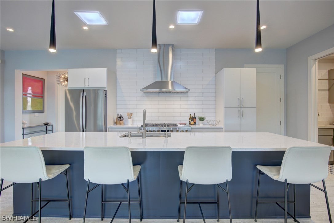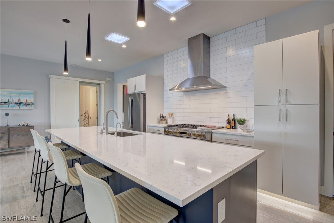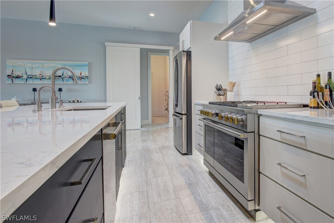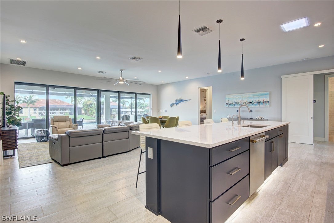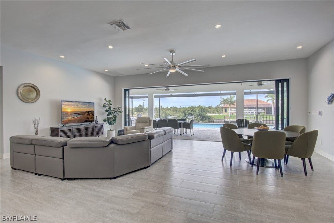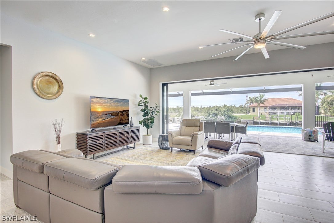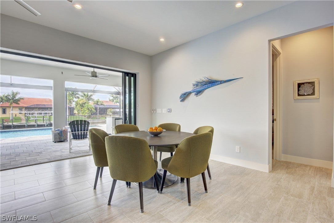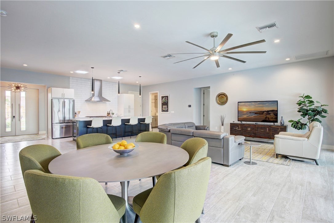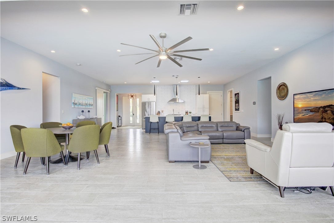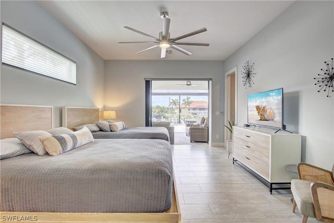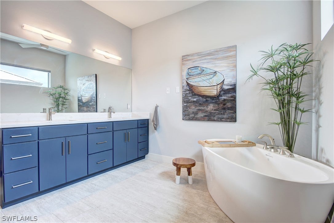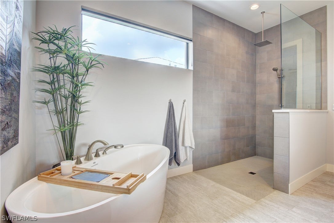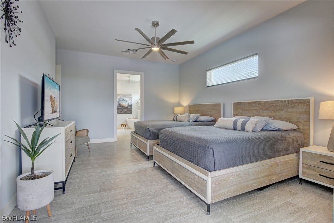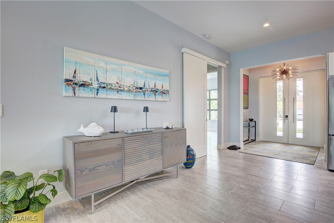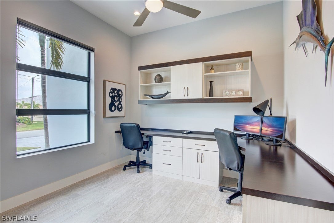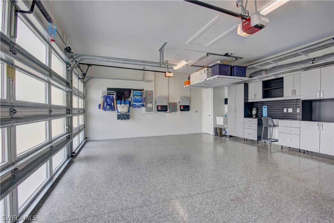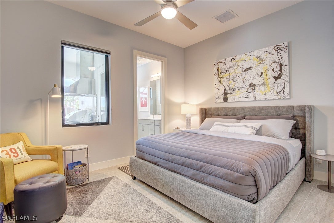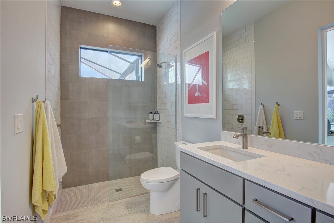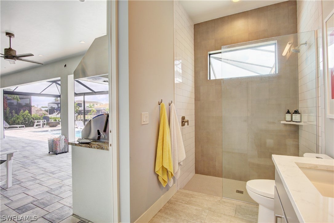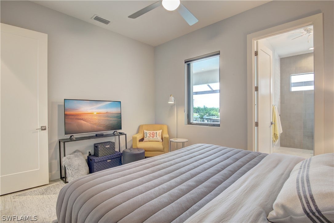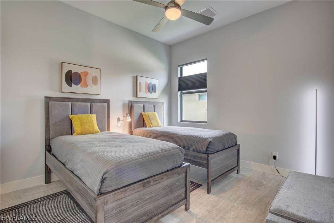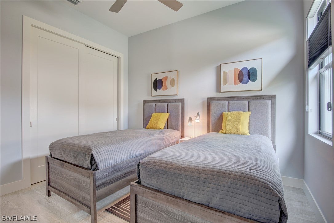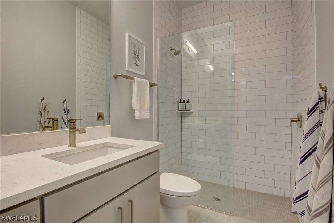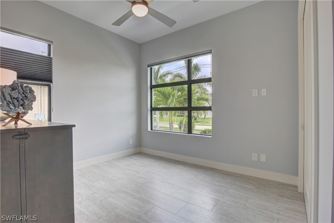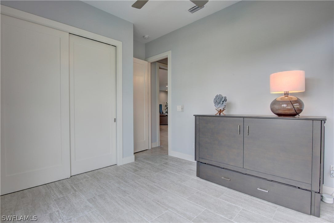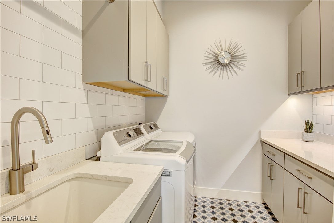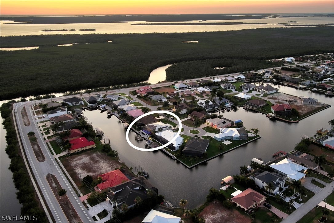- Price$1,475,000
- Beds4
- Baths3
- SQ. Feet2,476
- Acres0.24
- Built2020
3006 Sw 41st Ter, CAPE CORAL
Discover unparalleled luxury gulf-access living in this exquisite contemporary pool home nestled in the sought-after Surfside neighborhood of SW Cape Coral. Featuring 4 beds (2 suites), 3 baths (including convenient pool bath), and a designated office with built-in desks, this 2020 custom-designed residence offers nearly every feature you could desire. From the moment you enter, a wall of double pocket sliding glass doors provides instant views, inviting you to experience the ultimate in indoor-outdoor living. Step outside to your expansive picture window lanai, running the width of the home, providing ample space for entertaining or enjoying a warm fire on cool evenings. Southern exposure ensures full sun on the pool year-round. The heated 16 x 34 saltwater pool and spa with a 6' sunshelf beckon for relaxation. A covered outdoor living area encompasses an outdoor kitchen/bar, dining area, and living space, perfect for al fresco dining and entertaining guests. For the outdoor enthusiast, a composite dock with 10K Lb lift, a captains walk, complete with a kayak launch, and a canal front lower level paver patio, await. Peace of mind and energy efficiency were requirements in the planning of this wonderful home. From impact-resistant windows, electric Kevlar rolldown hurricane screens for the covered lanai, a 500 gallon buried gas tank, a Generac 22 KW whole house generator, a 16 KW whole house solar system that nearly eliminates your electric bill, EV plug in garage, Lennox 2 zone HVAC system with 2 Pure Air filtration systems/UV lights, whole house Kinetico water softer system, on demand, tankless water heater, exterior security camera system, low voltage sunset to sunrise landscape lighting throughout yard and dock, and much more. Inside, luxury abounds with a showcase kitchen, complete with a large island, a chef’s dream 6 burner, dual oven range, beautiful countertops, and custom cabinets. Adjacent to the kitchen is a pantry / laundry room for any additional storage needs. Beautiful tile flooring flows throughout the home and every bathroom was wonderfully designed with walk-in showers, beautiful tile work, and quality cabinets/counters. With a 3-car garage featuring an epoxy floor, custom cabinet workbench, and electric rolldown storage system, this home not only offers luxury, but also practicality. For absolute convenience, furnishings are negotiable. Don't miss this opportunity to own a truly exceptional, one-of-a-kind home in one of Cape Coral's most desirable neighborhoods.
Essential Information
- MLS® #224045672
- Price$1,475,000
- Bedrooms4
- Bathrooms3.00
- Full Baths3
- Square Footage2,476
- Acres0.24
- Year Built2020
- TypeResidential
- Sub-TypeSingle Family Residence
- StyleContemporary, Ranch, One Story
- StatusActive
Amenities
- AmenitiesNone
- UtilitiesCable Available, Natural Gas Available, High Speed Internet Available
- FeaturesRectangular Lot, Sprinklers Automatic
- ParkingAttached, Garage, Garage Door Opener
- # of Garages3
- GaragesAttached, Garage, Garage Door Opener
- ViewCanal, Water
- Is WaterfrontYes
- WaterfrontCanal Access, Navigable Water, Seawall
- Has PoolYes
- PoolConcrete, Electric Heat, Heated, In Ground, Pool Equipment, Screen Enclosure, Salt Water, Outside Bath Access, Pool/Spa Combo
Exterior
- ExteriorBlock, Concrete, Stucco
- Exterior FeaturesSecurity/High Impact Doors, Sprinkler/Irrigation, Outdoor Grill, Outdoor Kitchen, Outdoor Shower, Patio, Gas Grill
- Lot DescriptionRectangular Lot, Sprinklers Automatic
- WindowsSingle Hung, Sliding, Impact Glass, Window Coverings
- RoofMetal
- ConstructionBlock, Concrete, Stucco
Listing Details
- Listing OfficeWunsch Realty Inc
Community Information
- Address3006 Sw 41st Ter
- AreaCC22 - Cape Coral Unit 69,70,72-
- SubdivisionCAPE CORAL
- CityCAPE CORAL
- CountyLee
- StateFL
- Zip Code33914
Interior
- InteriorTile
- Interior FeaturesBreakfast Bar, Bedroom on Main Level, Bathtub, Closet Cabinetry, Dual Sinks, Entrance Foyer, Family/Dining Room, French Door(s)/Atrium Door(s), High Ceilings, Kitchen Island, Living/Dining Room, Multiple Shower Heads, Main Level Primary, Multiple Primary Suites, Pantry, Separate Shower, Cable TV, Walk-In Closet(s), Air Filtration, Home Office, Split Bedrooms
- AppliancesDouble Oven, Dryer, Dishwasher, Gas Cooktop, Disposal, Ice Maker, Refrigerator, Tankless Water Heater, Wine Cooler, Water Purifier, Washer
- HeatingCentral, Electric
- CoolingCentral Air, Ceiling Fan(s), Electric, Zoned
- # of Stories1
- Stories1
Additional Information
- ZoningR1-W
 The source of this real property information is the copyrighted and proprietary database compilation of the Southwest Florida MLS organizations Copyright 2015 Southwest Florida MLS organizations. All rights reserved. The accuracy of this information is not warranted or guaranteed. This information should be independently verified if any person intends to engage in a transaction in reliance upon it.
The source of this real property information is the copyrighted and proprietary database compilation of the Southwest Florida MLS organizations Copyright 2015 Southwest Florida MLS organizations. All rights reserved. The accuracy of this information is not warranted or guaranteed. This information should be independently verified if any person intends to engage in a transaction in reliance upon it.
The data relating to real estate for sale on this Website come in part from the Broker Reciprocity Program (BR Program) of M.L.S. of Naples, Inc. Properties listed with brokerage firms other than Keller Williams Realty Marco are marked with the BR Program Icon or the BR House Icon and detailed information about them includes the name of the Listing Brokers. The properties displayed may not be all the properties available through the BR Program.

