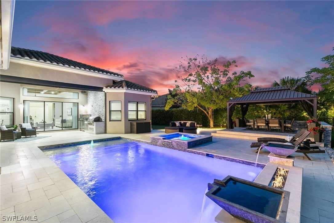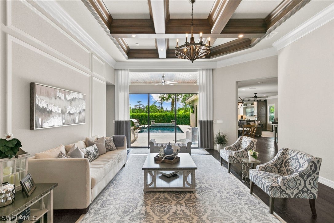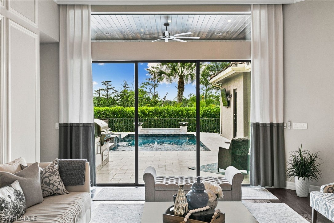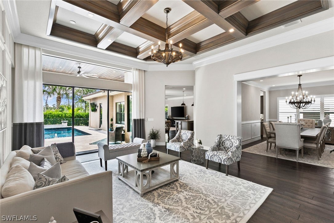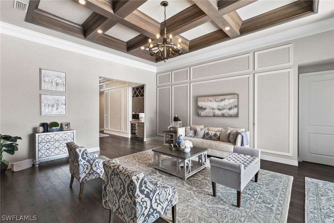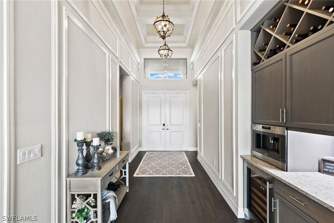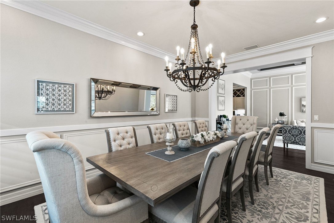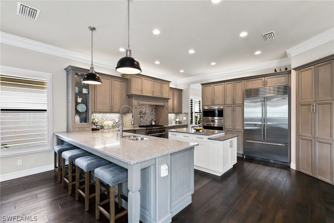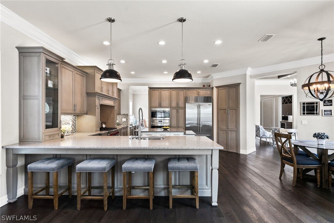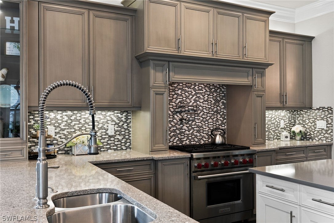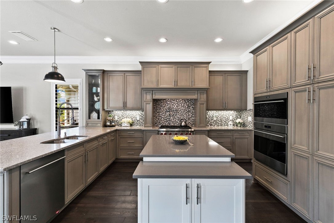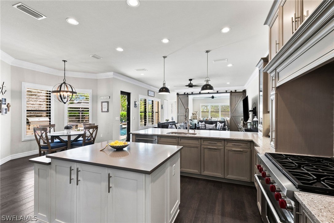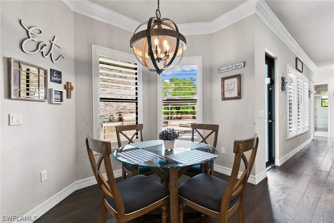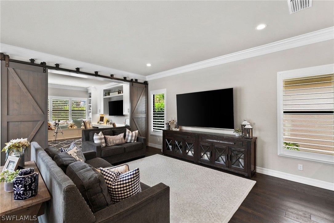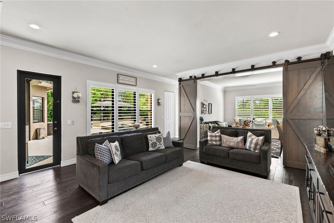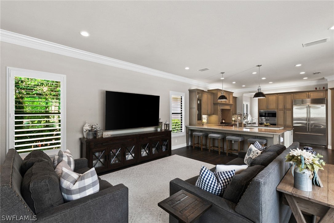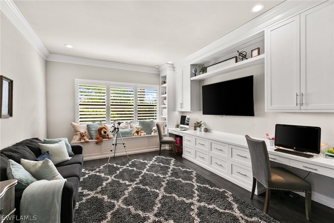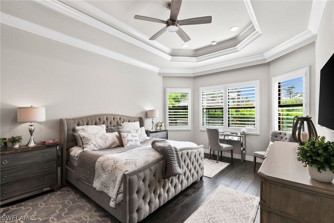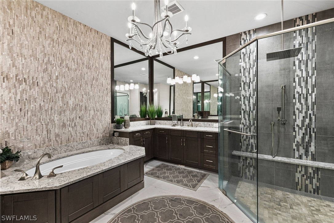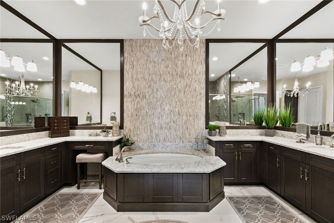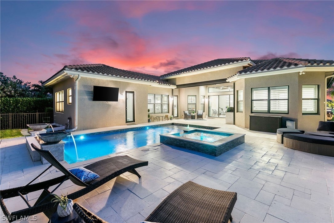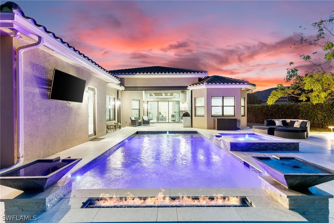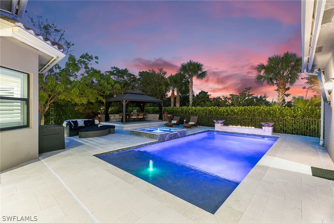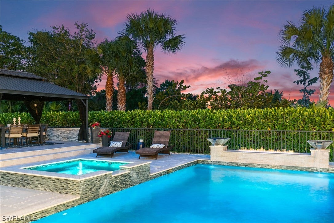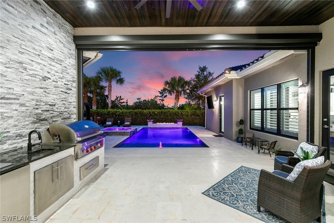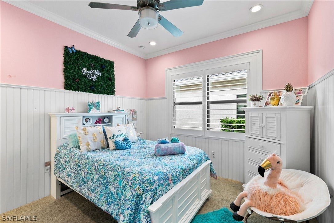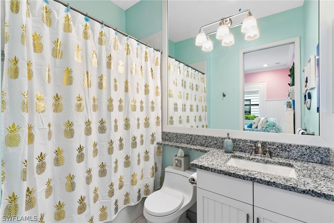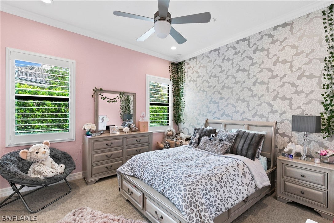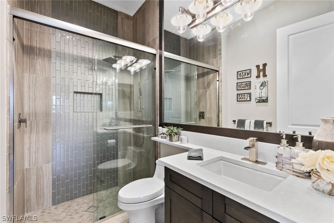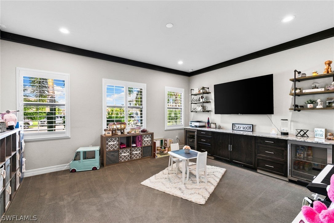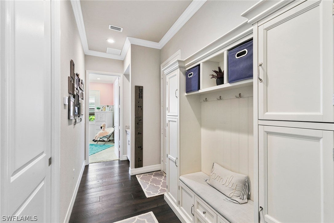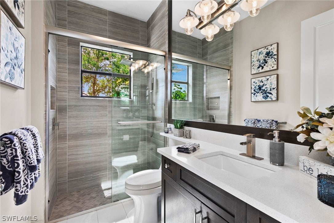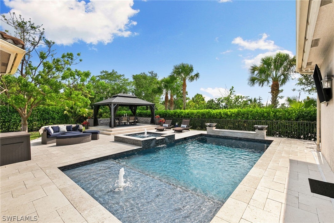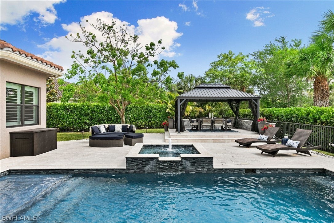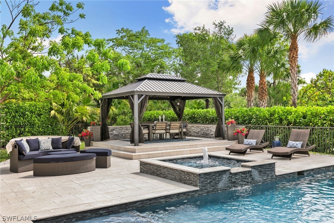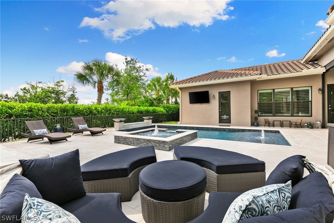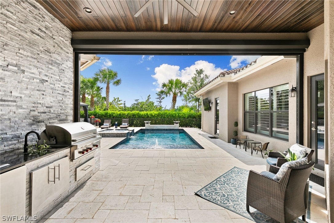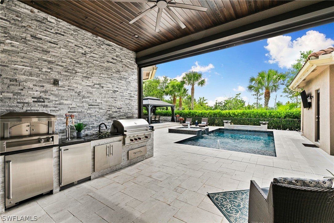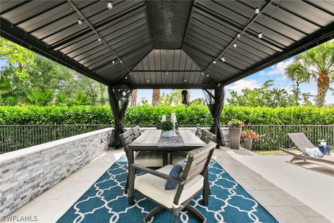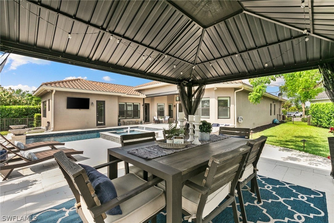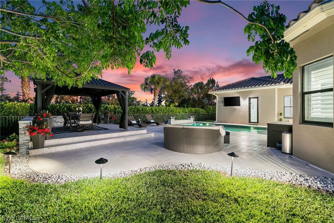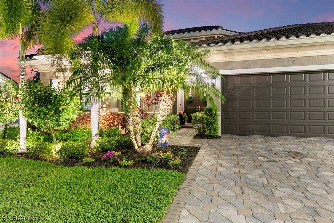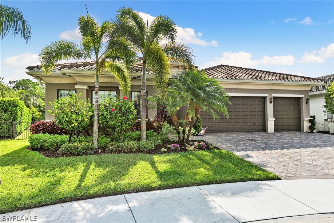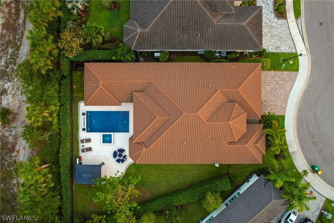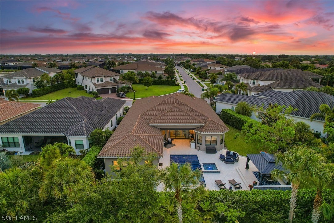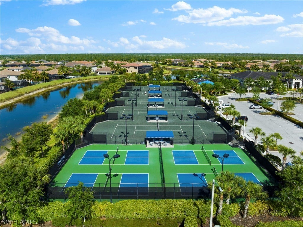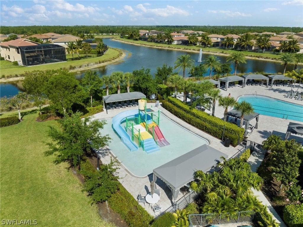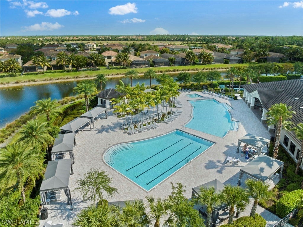- Price$2,175,000
- Beds4
- Baths4
- SQ. Feet3,585
- Acres0.27
- Built2018
4605 Azalea Dr, NAPLES
Welcome to this exceptional Charleston Grande, offering 3585 sq ft of luxury and versatility. Situated on an oversized, privately landscaped, and fenced-in lot, this residence has an array of high-end upgrades and meticulously designed spaces. Upon entering, you're welcomed by a formal living room that sets a tone of elegance, complemented by a cozy family room and formal dining room. This 3 bedroom, 4 full bath home, also features a versatile club room and a bonus room, which can be converted into fourth & fifth bedrooms, catering to your needs. The gourmet kitchen features Subzero and Wolf appliances, and a Cove dishwasher making it an ideal space for your culinary needs. Living areas are adorned with custom built-ins, offering desk space, cabinets, and storage throughout the bonus room and club room. A custom coffee and wine bar next to the great room features a built-in Wolf coffee maker and wine fridge, along with handcrafted woodwork. Throughout the home you will find 11.5” crown moldings, 5.5” baseboards, wainscoting, custom wood framing on walls, and handmade wood coffered ceilings in the entry hall and great room. Tray ceilings in multiple rooms and an all-wood ceiling in the outdoor lanai/kitchen further enhance the luxurious feel. The primary suite, features dual walk-in custom closets, marble floors in the bathroom, a stone wall behind the Jacuzzi soaking tub, and a Kohler DTV plus digital shower system with spa features. The bathroom also includes dual sinks with upgraded soft-close cabinets, counter-to-ceiling framed-in mirrors, and a Kohler EIR intelligent toilet/bidet. Additional upgrades throughout the home include all wood floors, except in the bathrooms, laundry room, and guest bedrooms, upgraded tile floors in the laundry room and guest bathrooms, plantation shutters on all windows, and LED can lights with dimmable LED fixtures. The entire home has been re-piped with Uponor water pipes, and all plumbing fixtures have been upgraded, including new toilets, faucets, and shower trims. The bedrooms feature built-in closets, while the laundry room is equipped with an Electrolux pedestal washer and dryer, upper and lower soft-close cabinets. The mudroom offers custom-built wood storage cabinets. The garage is a functional space with a slat wall storage system, built-in wall-hung storage cabinets and workbench and ceiling-mounted storage racks. Outdoor areas are designed for entertainment and relaxation, featuring a motorized hurricane screen for the entire back opening, a pool and hot tub with Jandy equipment and Aqualink system, a 12’x16’ gazebo, and an outdoor kitchen equipped with a Wolf grill, Alfresco gas/stone pizza oven, Perlick dual tab keg system and Subzero outdoor fridge. This home combines luxury, comfort, and functionality in every detail.
Essential Information
- MLS® #224043642
- Price$2,175,000
- Bedrooms4
- Bathrooms4.00
- Full Baths4
- Square Footage3,585
- Acres0.27
- Year Built2018
- TypeResidential
- Sub-TypeRanch,Single Family Residence, Single Family
- StyleRanch, Contemporary, Single Family
- StatusActive
Amenities
- AmenitiesBasketball Court, Bike And Jog Path, Bike Storage, Billiard Room, Cabana, Clubhouse, Park, Pool, Community Room, Spa/Hot Tub, Fitness Center, Guest Room, Internet Access, Pickleball, Play Area, Sidewalk, Streetlight, Tennis Court(s), Underground Utility, Volleyball
- ParkingDriveway Paved, Golf Cart, Attached
- # of Garages3
- GaragesAttached
- ViewLandscaped Area, Preserve
- WaterfrontNone
- Has PoolYes
- PoolCommunity, Below Ground, Equipment Stays, Gas Heat
Exterior
- ExteriorConcrete Block, Stucco
- Exterior FeaturesBuilt In Grill, Built-In Gas Fire Pit, Outdoor Kitchen
- Lot DescriptionIrregular Lot
- WindowsWindow Coverings
- RoofTile
- ConstructionConcrete Block, Stucco
Listing Details
- Listing OfficeDouglas Elliman Florida, LLC
Community Information
- Address4605 Azalea Dr
- AreaNA21 - N/O Immokalee Rd E/O 75
- SubdivisionSTONECREEK
- CityNAPLES
- CountyCollier
- StateFL
- Zip Code34119
Interior
- Interior FeaturesBar, Built-In Cabinets, Closet Cabinets, Coffered Ceiling(s), Custom Mirrors, Exclusions, Foyer, Pantry, Smoke Detectors, Tray Ceiling(s), Walk-In Closet(s), Wet Bar, Window Coverings
- AppliancesGas Cooktop, Dishwasher, Disposal, Double Oven, Dryer, Freezer, Grill - Gas, Microwave, Pot Filler, Refrigerator/Freezer, Self Cleaning Oven, Washer, Wine Cooler
- HeatingCentral Electric
- CoolingCentral Electric
School Information
- ElementaryLAUREL OAK ELEMENTARY
- MiddleOAKRIDGE MIDDLE
- HighAUBREY ROGERS HIGH SCHOOL
Price Change History for 4605 Azalea Dr, NAPLES, FL (MLS® #224043642)
| Date | Details | Price | Change |
|---|---|---|---|
| Price Reduced | $2,175,000 | $100,000 (4.40%) | |
| Price Reduced | $2,175,000 | $100,000 (4.40%) | |
| Price Increased (from $2,175,000) | $2,275,000 | $100,000 (4.60%) |
 The source of this real property information is the copyrighted and proprietary database compilation of the Southwest Florida MLS organizations Copyright 2015 Southwest Florida MLS organizations. All rights reserved. The accuracy of this information is not warranted or guaranteed. This information should be independently verified if any person intends to engage in a transaction in reliance upon it.
The source of this real property information is the copyrighted and proprietary database compilation of the Southwest Florida MLS organizations Copyright 2015 Southwest Florida MLS organizations. All rights reserved. The accuracy of this information is not warranted or guaranteed. This information should be independently verified if any person intends to engage in a transaction in reliance upon it.
The data relating to real estate for sale on this Website come in part from the Broker Reciprocity Program (BR Program) of M.L.S. of Naples, Inc. Properties listed with brokerage firms other than Keller Williams Realty Marco are marked with the BR Program Icon or the BR House Icon and detailed information about them includes the name of the Listing Brokers. The properties displayed may not be all the properties available through the BR Program.

