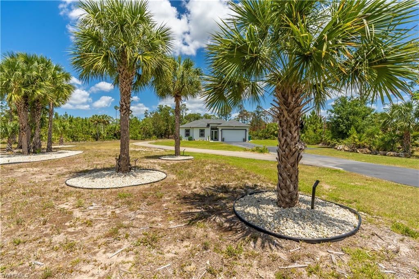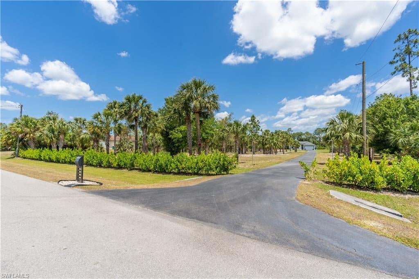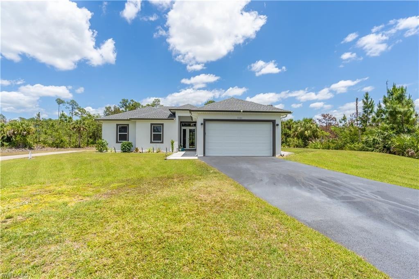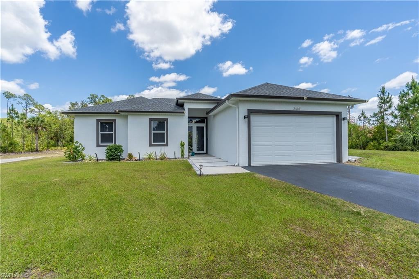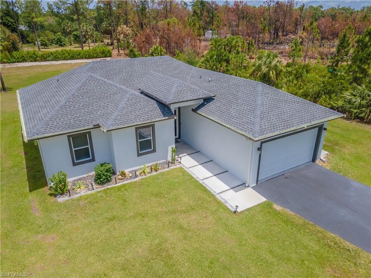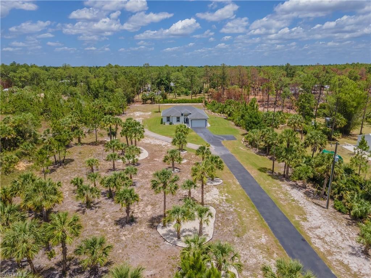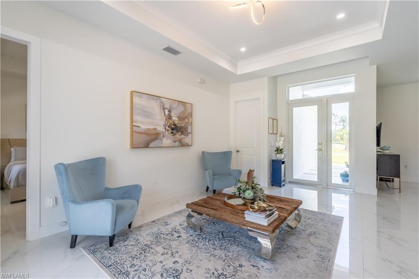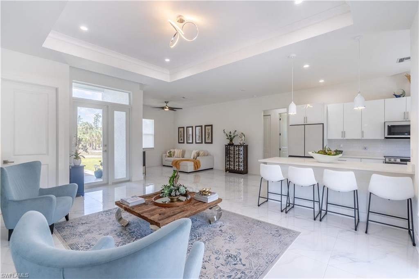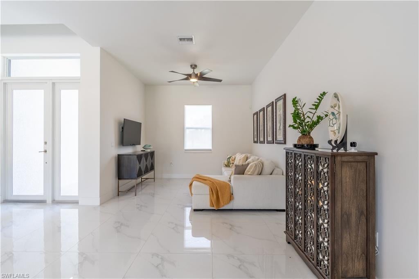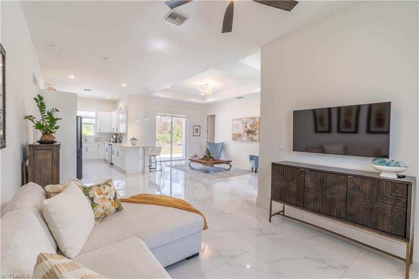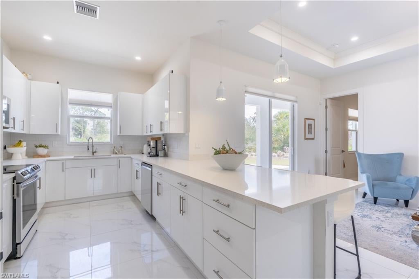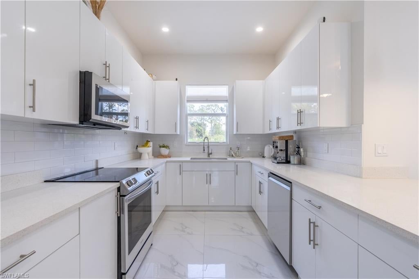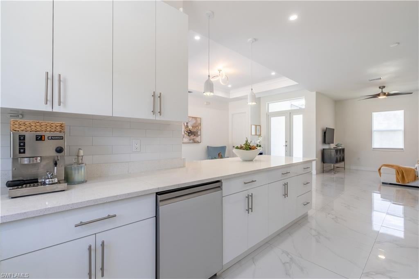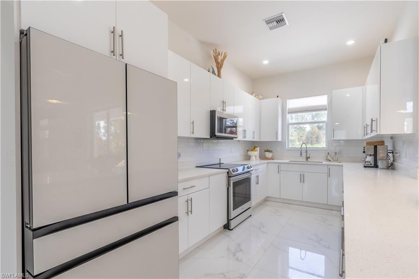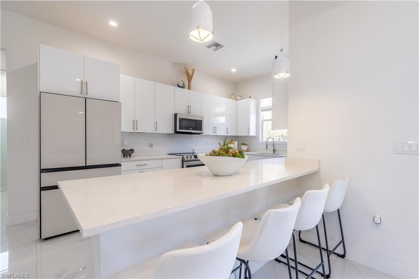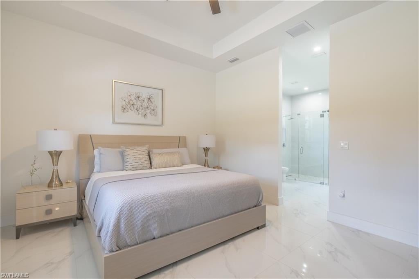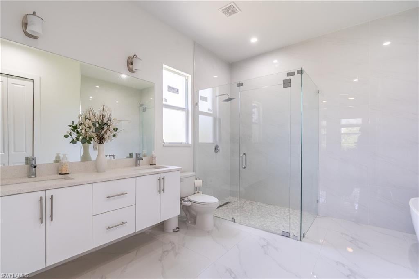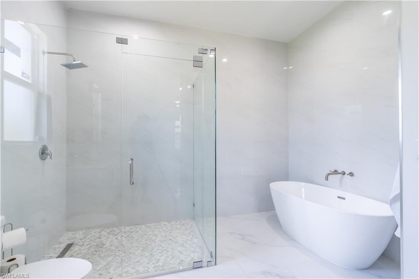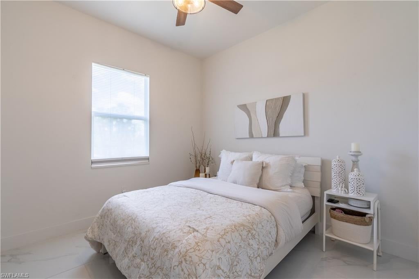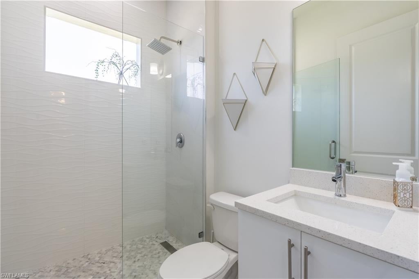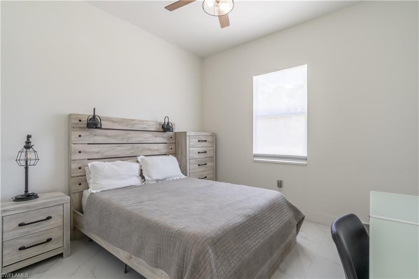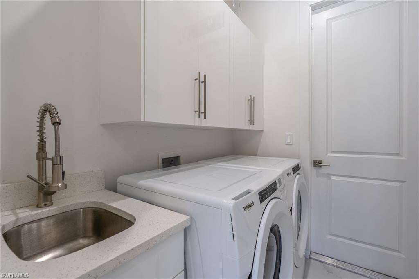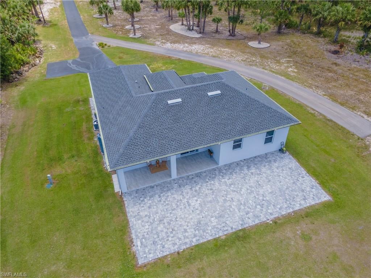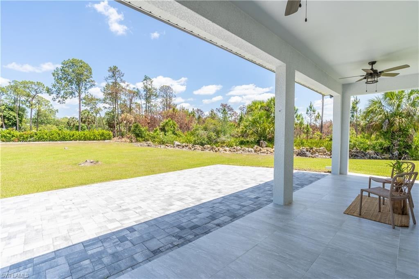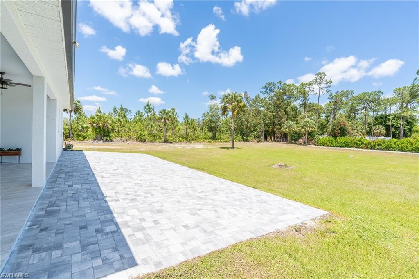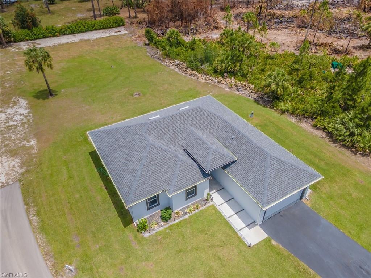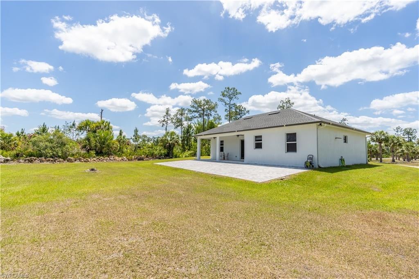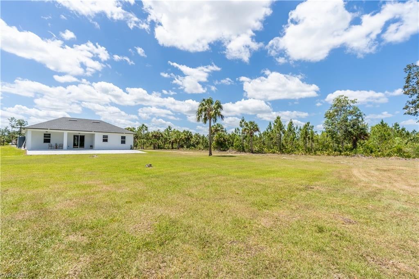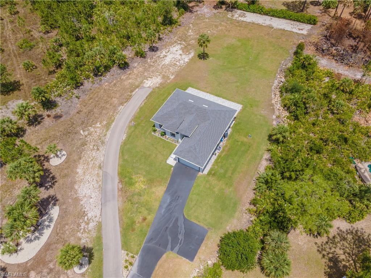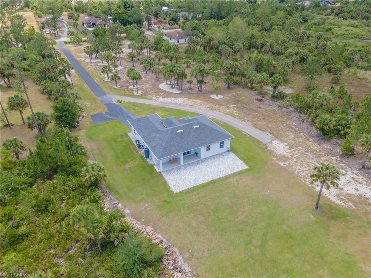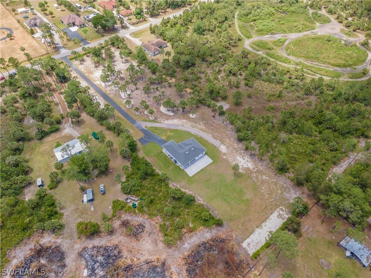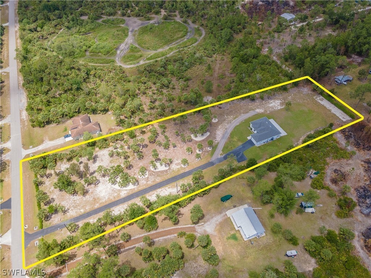- Price$767,000
- Beds3
- Baths2
- SQ. Feet1,897
- Acres2.27
- Built2022
3461 4th Ave Ne, NAPLES
Welcome to your piece of paradise sprawling over 2.27 acres of land! The complimentary driveway will take you to this stunning, new construction home which boasts elegance and sophistication at every turn. Step inside and be greeted by soaring volume ceilings and extra-high doors that create an airy and spacious ambience. Adorned with sleek- porcelain tiles, this home exudes modern charm and style. From every corner of this home, expect to simply feel right at hime. Outside, the expansive grounds offer endless possibilities for outdoor living and recreation. This property is a haven for nature lovers and outdoor enthusiasts alike. This property will allow the perfect blend of suburban tranquility yet within easy reach of the vibrant energy of the city. Naples is where you want to be.
Essential Information
- MLS® #224043439
- Price$767,000
- Bedrooms3
- Bathrooms2.00
- Full Baths2
- Square Footage1,897
- Acres2.27
- Year Built2022
- TypeResidential
- Sub-TypeSingle Family Residence
- StyleTraditional
- StatusActive
Amenities
- AmenitiesNone
- UtilitiesCable Not Available, High Speed Internet Available
- FeaturesOversized Lot, Sprinklers Automatic
- ParkingAttached, Driveway, Garage, Paved, Garage Door Opener
- # of Garages2
- GaragesAttached, Driveway, Garage, Paved, Garage Door Opener
- ViewLandscaped
- WaterfrontNone
Exterior
- ExteriorBlock, Metal Frame, Concrete, Stucco
- Exterior FeaturesSecurity/High Impact Doors, Sprinkler/Irrigation
- Lot DescriptionOversized Lot, Sprinklers Automatic
- WindowsImpact Glass
- RoofBuilt-Up, Flat
- ConstructionBlock, Metal Frame, Concrete, Stucco
Listing Details
- Listing OfficeLuxe Properties LLC
Community Information
- Address3461 4th Ave Ne
- AreaNA44 - GGE 14,16,23,49,50,67
- SubdivisionGOLDEN GATE ESTATES
- CityNAPLES
- CountyCollier
- StateFL
- Zip Code34120
Interior
- InteriorTile
- Interior FeaturesBathtub, Closet Cabinetry, Separate/Formal Dining Room, Eat-in Kitchen, High Ceilings, Kitchen Island, Main Level Primary, Pantry, Separate Shower, Tub Shower, Walk-In Closet(s), Split Bedrooms
- AppliancesDryer, Dishwasher, Freezer, Disposal, Refrigerator, Self Cleaning Oven, Washer
- HeatingCentral, Electric
- CoolingCeiling Fan(s)
- # of Stories1
School Information
- ElementaryAVALON ELEMENTARY
- MiddleCORKSCREW MIDDLE
- HighBARRON COLLIER HIGHSCHOOL
 The source of this real property information is the copyrighted and proprietary database compilation of the Southwest Florida MLS organizations Copyright 2015 Southwest Florida MLS organizations. All rights reserved. The accuracy of this information is not warranted or guaranteed. This information should be independently verified if any person intends to engage in a transaction in reliance upon it.
The source of this real property information is the copyrighted and proprietary database compilation of the Southwest Florida MLS organizations Copyright 2015 Southwest Florida MLS organizations. All rights reserved. The accuracy of this information is not warranted or guaranteed. This information should be independently verified if any person intends to engage in a transaction in reliance upon it.
The data relating to real estate for sale on this Website come in part from the Broker Reciprocity Program (BR Program) of M.L.S. of Naples, Inc. Properties listed with brokerage firms other than Keller Williams Realty Marco are marked with the BR Program Icon or the BR House Icon and detailed information about them includes the name of the Listing Brokers. The properties displayed may not be all the properties available through the BR Program.

