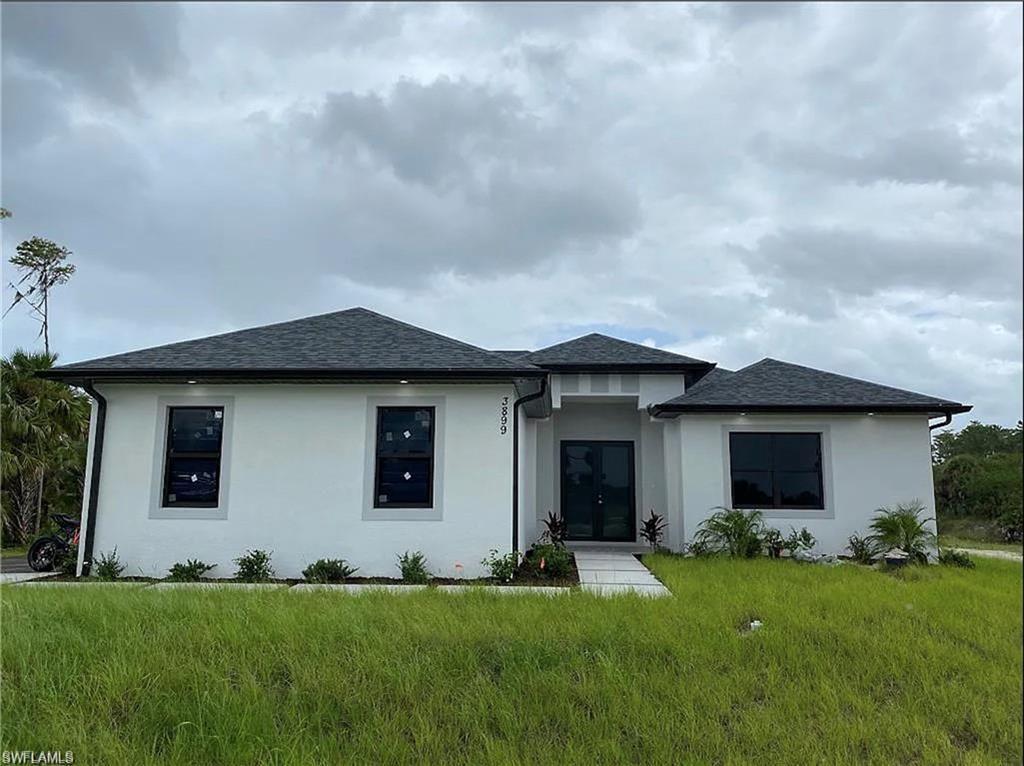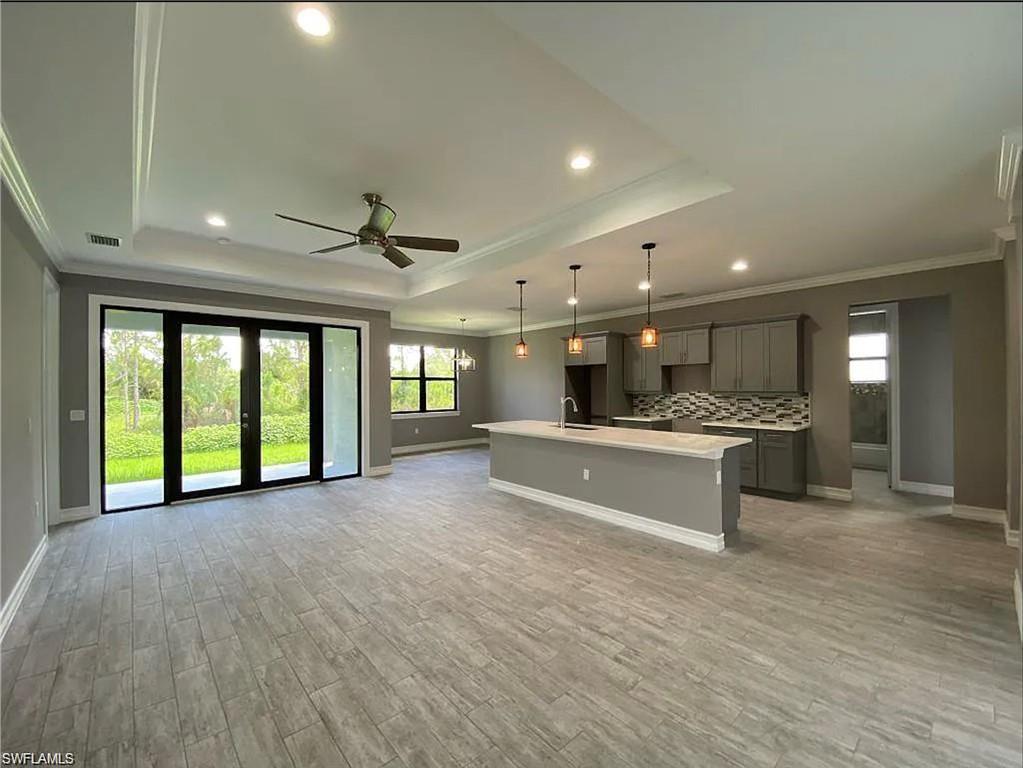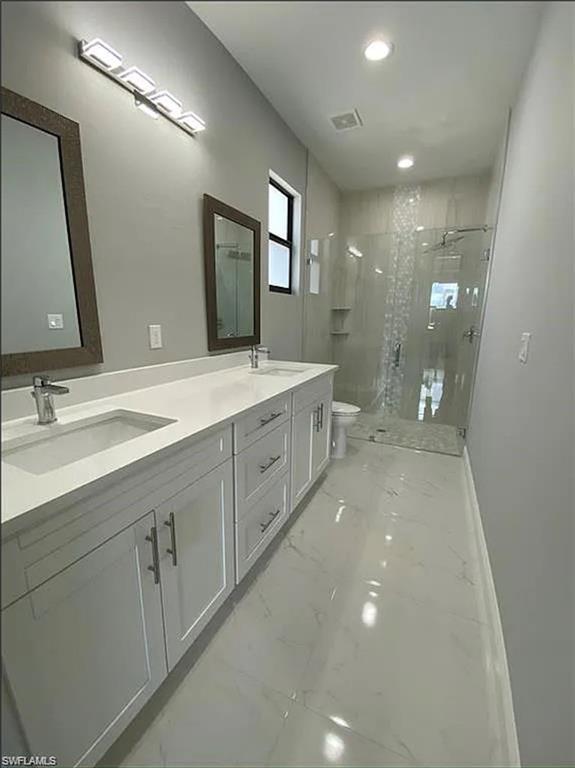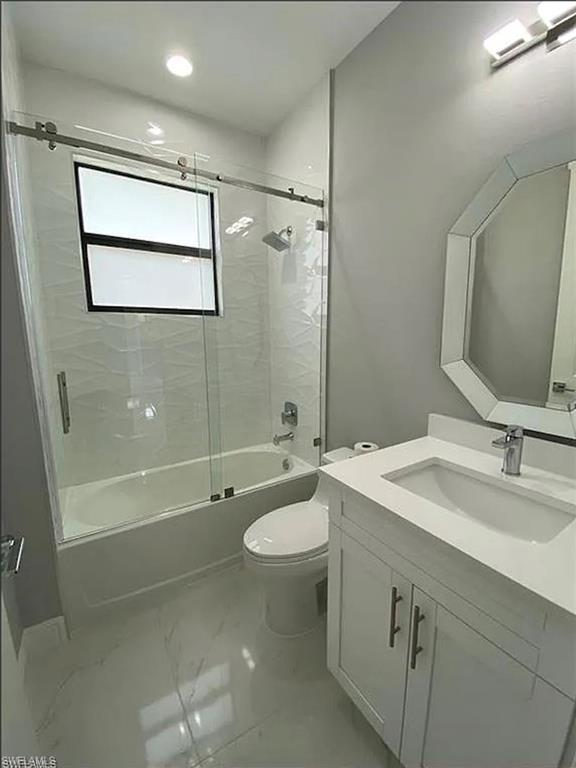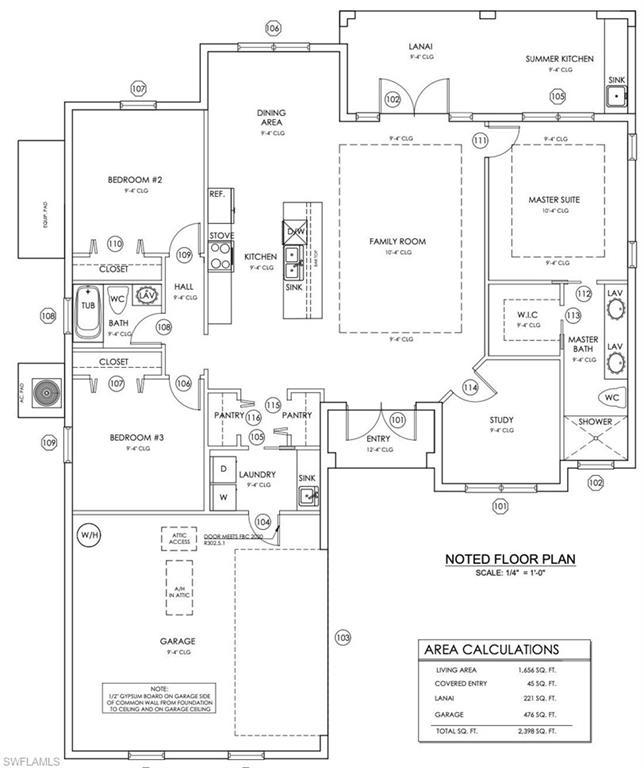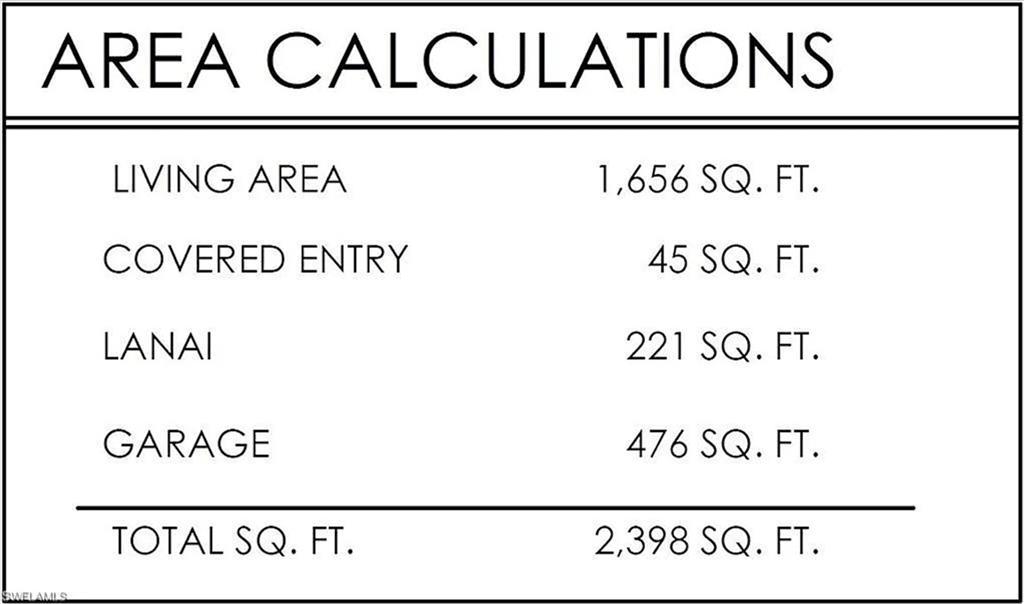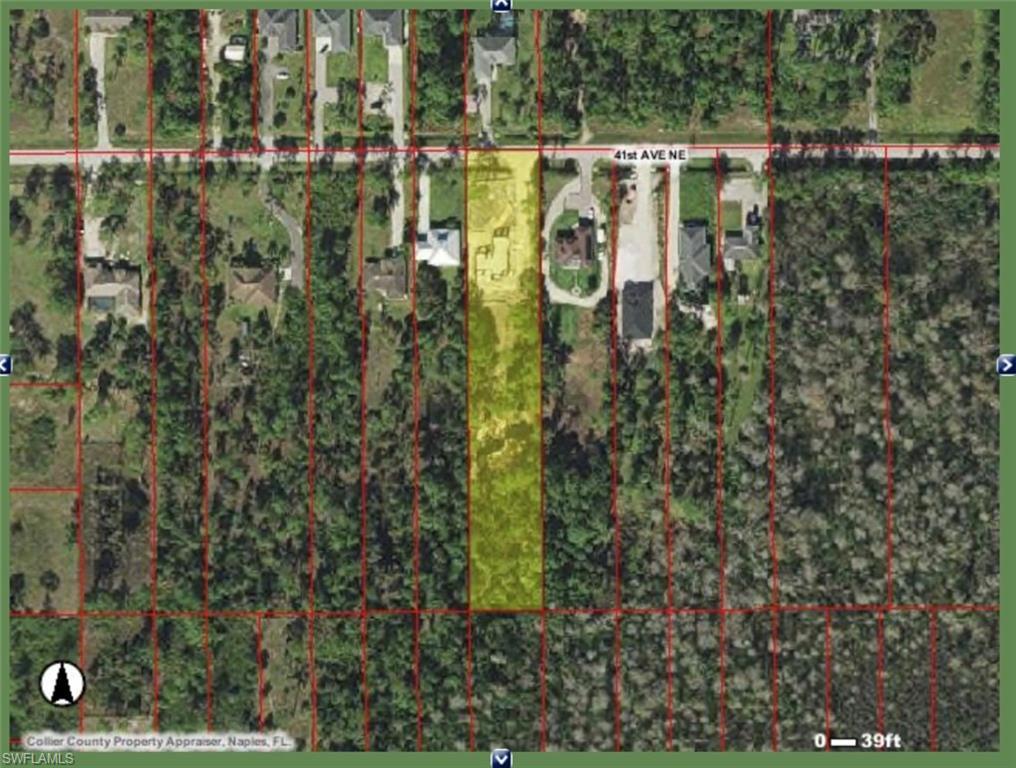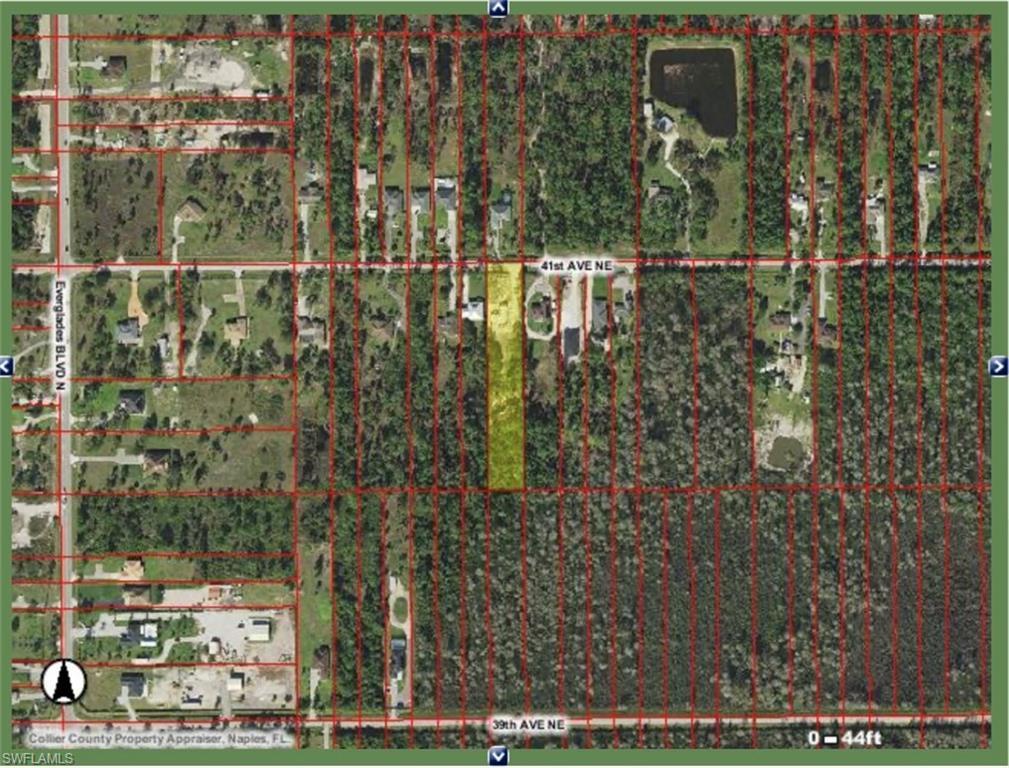- Price$569,000
- Beds3
- Baths2
- SQ. Feet1,656
- Acres1.59
- Built2024
3292 41st Ave Ne, NAPLES
GREAT LOCATION, out of Golden Gate Blvd..1.59ac Lot. Home being built in the area of Golden Gate Estates, will feature 3 bedrooms + Den, 2 bath, & 2 car garage! Living area of 1,656 sq.ft and a grand total of 2,398 sq.ft. Upgrades include 24x24 porcelain tile throughout, crown molding, quartz countertops, stainless steel appliances, and solid wood cabinets! The kitchen will have 2 pantries. The living room and master suite will boast tray ceilings. Master wing will feature an oversized bedroom, 1 spacious closet, double vanity, and glass door enclosed shower. The outside of this home will not disappoint either with a beautiful landscape, auto sprinkler system, and a summer kitchen in the large lanai. Impact resistant windows/doors! Your brand new home will be ready by the end of April 2024! Photos are from a previous same model home.
Essential Information
- MLS® #224042732
- Price$569,000
- Bedrooms3
- Bathrooms2.00
- Full Baths2
- Square Footage1,656
- Acres1.59
- Year Built2024
- TypeResidential
- Sub-TypeSingle Family Residence
- StyleFlorida
- StatusActive
Amenities
- AmenitiesNone
- UtilitiesCable Not Available
- FeaturesOversized Lot
- ParkingAttached, Garage, Garage Door Opener
- # of Garages2
- GaragesAttached, Garage, Garage Door Opener
- ViewTrees/Woods
- WaterfrontNone
Exterior
- ExteriorBlock, Concrete, Stucco
- Exterior FeaturesSecurity/High Impact Doors, Outdoor Kitchen
- Lot DescriptionOversized Lot
- WindowsImpact Glass
- RoofShingle
- ConstructionBlock, Concrete, Stucco
Community Information
- Address3292 41st Ave Ne
- AreaNA43 - GGE 22,36,38,59
- SubdivisionGOLDEN GATE ESTATES
- CityNAPLES
- CountyCollier
- StateFL
- Zip Code34120
Interior
- InteriorTile
- Interior FeaturesTray Ceiling(s), Dual Sinks, Family/Dining Room, French Door(s)/Atrium Door(s), Kitchen Island, Living/Dining Room, Pantry, Shower Only, Separate Shower
- AppliancesDishwasher, Freezer, Microwave, Range, Refrigerator
- HeatingCentral, Electric
- CoolingCentral Air, Electric
- # of Stories1
Listing Details
- Listing OfficePremiere Plus Realty Company
 The source of this real property information is the copyrighted and proprietary database compilation of the Southwest Florida MLS organizations Copyright 2015 Southwest Florida MLS organizations. All rights reserved. The accuracy of this information is not warranted or guaranteed. This information should be independently verified if any person intends to engage in a transaction in reliance upon it.
The source of this real property information is the copyrighted and proprietary database compilation of the Southwest Florida MLS organizations Copyright 2015 Southwest Florida MLS organizations. All rights reserved. The accuracy of this information is not warranted or guaranteed. This information should be independently verified if any person intends to engage in a transaction in reliance upon it.
The data relating to real estate for sale on this Website come in part from the Broker Reciprocity Program (BR Program) of M.L.S. of Naples, Inc. Properties listed with brokerage firms other than Keller Williams Realty Marco are marked with the BR Program Icon or the BR House Icon and detailed information about them includes the name of the Listing Brokers. The properties displayed may not be all the properties available through the BR Program.

