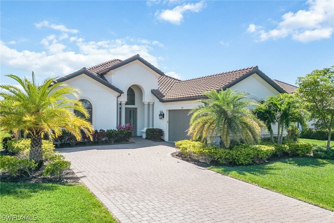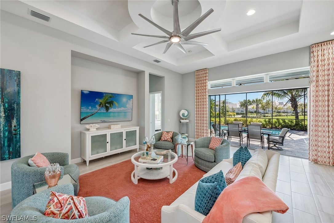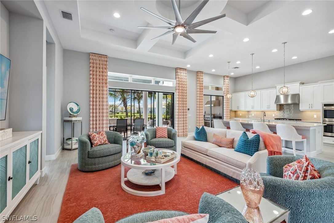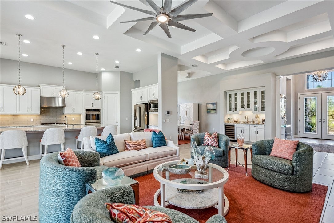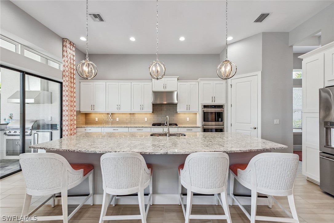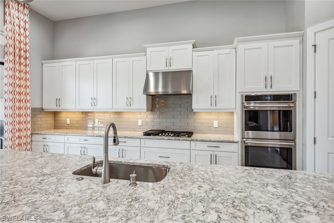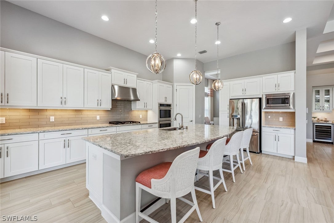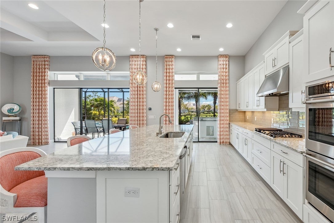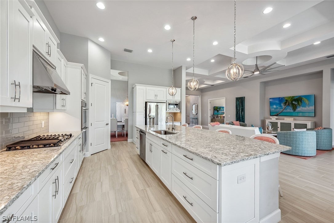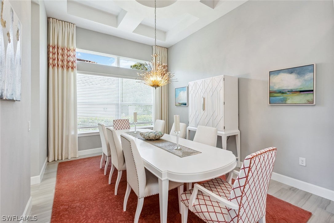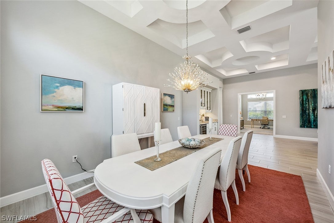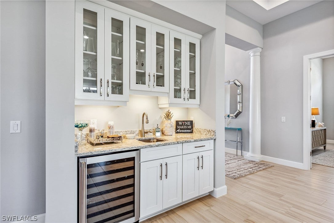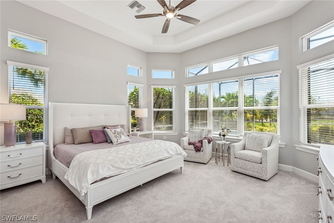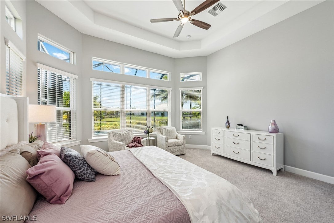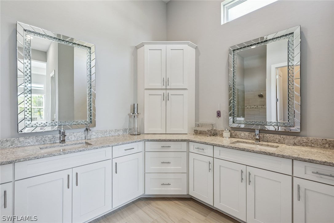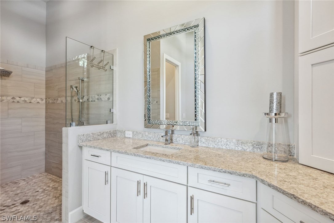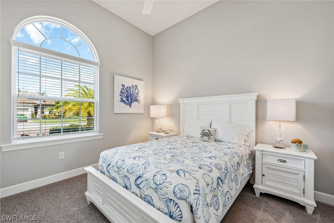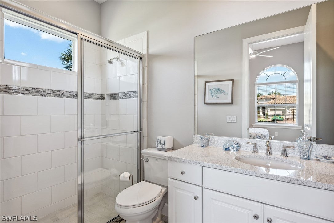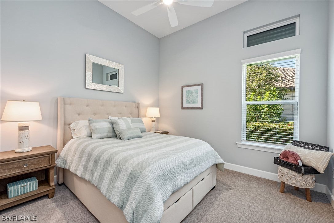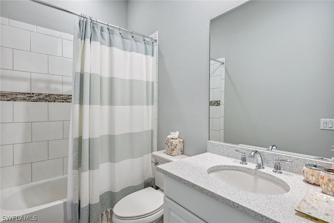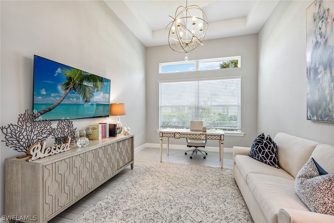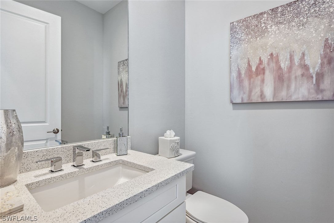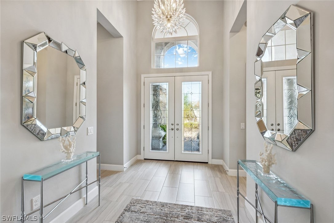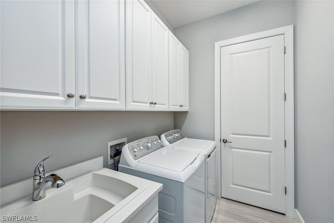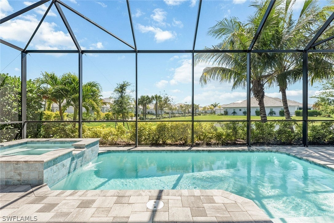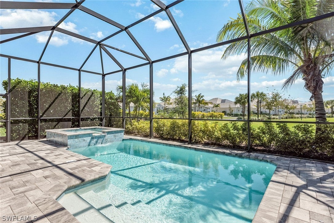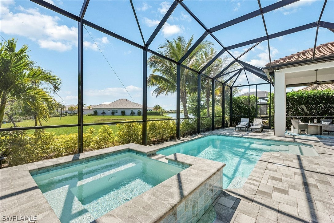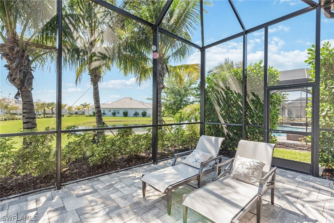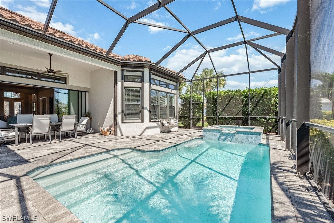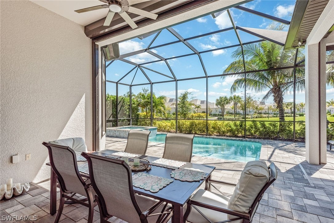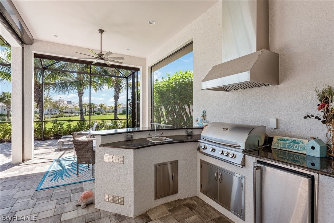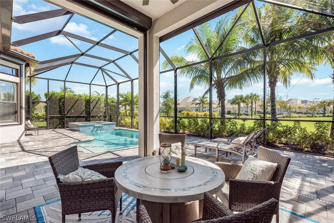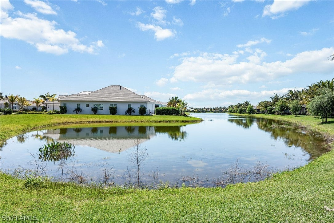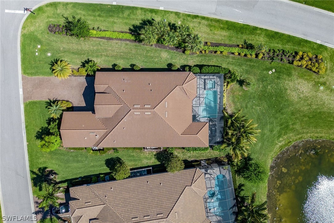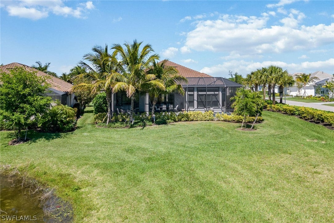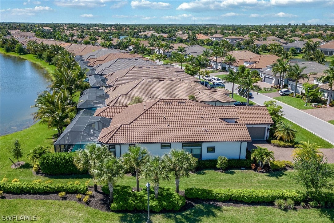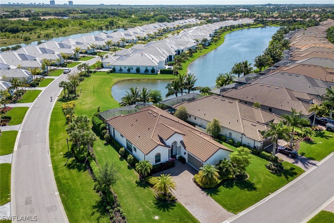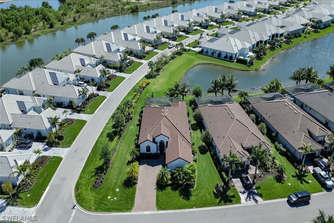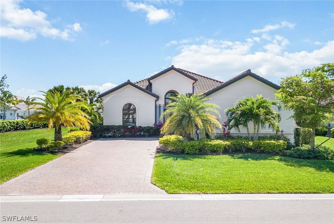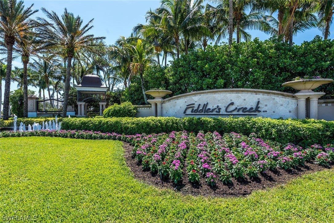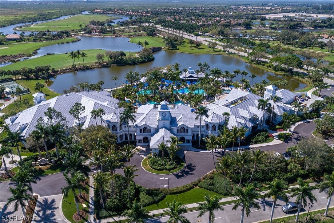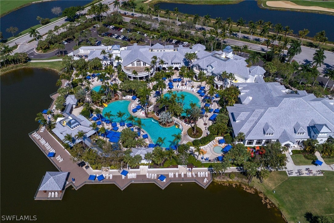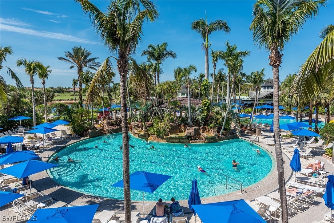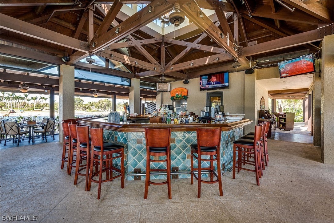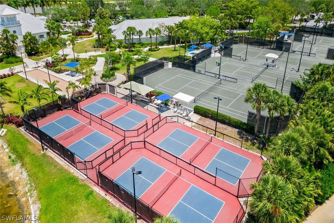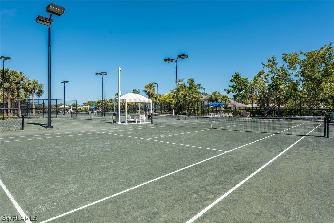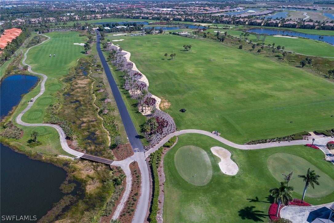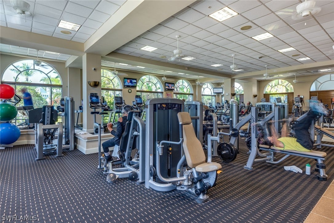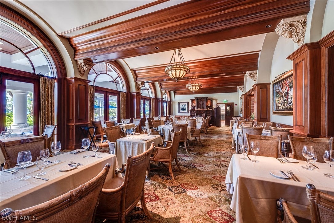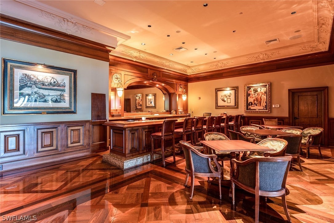- Price$2,489,000
- Beds3
- Baths4
- SQ. Feet2,862
- Acres0.27
- Built2019
3242 Belon Ln, NAPLES
Located in the award-winning community of Fiddler’s Creek, this remarkable residence offers an unparalleled living experience, blending luxury with the convenience of a turnkey furnished interior. Spanning an impressive 2,862 square feet, this meticulously maintained home features three bedrooms, a versatile den, three and a half baths, and a generously sized two-car garage, all under a durable tile roof, complemented by impact doors and windows. As you approach, you’re greeted by a brick paver driveway and walkway, leading to a grand foyer with large glass double doors that reveal an open-concept living space. The interior showcases 16-foot coffered ceilings, crown molding, arched windows, and tile flooring, all bathed in a tasteful neutral palette. The gourmet kitchen boasts white shaker-style cabinets, granite countertops, a large center island, a walk-in pantry, and stainless steel gas cooking appliances. The adjacent living room and dining room feature coffered ceilings and share a wet bar equipped with under-cabinet lighting and a wine cooler. The primary suite is bathed in natural light, plush carpeting, two large walk-in closets with built-ins, and an en-suite bath with a dual sink vanity, linen storage, and a walk-in shower with a frameless enclosure. Each guest bedroom is equally luxurious, outfitted with carpet and en-suite baths, ensuring privacy and comfort. Beyond the interior allure, this home extends its luxury outdoors to a screened-in lanai framing stunning lake views and equipped with electric storm shutters, a heated pool and spa, and an outdoor kitchen with a bar, built-in gas grill with hood, and a beverage cooler, setting the stage for unforgettable gatherings. Additional features include a laundry room with ample storage, a water purification system, and a Vitex security system. Fiddler’s Creek residents enjoy access to championship golf, a fitness center, tennis, pickleball, bocce, a full-service spa, a sauna, casual and fine dining, and a resort-style pool. Golf, beach, and marina memberships are available. Don’t miss this opportunity!
Essential Information
- MLS® #224031103
- Price$2,489,000
- Bedrooms3
- Bathrooms4.00
- Full Baths3
- Half Baths1
- Square Footage2,862
- Acres0.27
- Year Built2019
- TypeResidential
- Sub-TypeSingle Family Residence
- StyleRanch, One Story
- StatusActive
Amenities
- AmenitiesBeach Rights, Bocce Court, Marina, Business Center, Clubhouse, Fitness Center, Golf Course, Library, Playground, Pickleball, Private Membership, Pool, Putting Green(s), Restaurant, Sauna, Spa/Hot Tub, Sidewalks, Tennis Court(s), Trail(s)
- UtilitiesCable Available, Natural Gas Available, High Speed Internet Available, Underground Utilities
- FeaturesRectangular Lot
- ParkingAttached, Covered, Driveway, Garage, Guest, Paved, Two Spaces, Garage Door Opener
- # of Garages2
- GaragesAttached, Covered, Driveway, Garage, Guest, Paved, Two Spaces, Garage Door Opener
- ViewLandscaped, Lake, Water
- Is WaterfrontYes
- WaterfrontLake
- Has PoolYes
- PoolElectric Heat, Heated, In Ground, Pool Equipment, Screen Enclosure, Community, Pool/Spa Combo
Exterior
- ExteriorBlock, Concrete, Stucco
- Exterior FeaturesSecurity/High Impact Doors, Outdoor Grill, Outdoor Kitchen, Shutters Electric, Shutters Manual, Gas Grill
- Lot DescriptionRectangular Lot
- WindowsArched, Sliding, Impact Glass, Window Coverings
- RoofTile
- ConstructionBlock, Concrete, Stucco
Community Information
- Address3242 Belon Ln
- AreaNA38 - South of US41 East of 951
- SubdivisionOYSTER HARBOR
- CityNAPLES
- CountyCollier
- StateFL
- Zip Code34114
Interior
- InteriorCarpet, Tile
- Interior FeaturesBreakfast Bar, Built-in Features, Bedroom on Main Level, Tray Ceiling(s), Separate/Formal Dining Room, Dual Sinks, Entrance Foyer, Eat-in Kitchen, French Door(s)/Atrium Door(s), Kitchen Island, Multiple Shower Heads, Main Level Primary, Pantry, Sitting Area in Primary, Shower Only, Separate Shower, Cable TV, Walk-In Pantry, Bar, Walk-In Closet(s), High Speed Internet
- AppliancesBuilt-In Oven, Double Oven, Dryer, Dishwasher, Freezer, Gas Cooktop, Disposal, Ice Maker, Microwave, Refrigerator, Self Cleaning Oven, Wine Cooler, Water Purifier, Washer
- HeatingCentral, Electric
- CoolingCentral Air, Ceiling Fan(s), Electric
- FireplaceYes
- FireplacesOutside
- # of Stories1
- Stories1
Listing Details
- Listing OfficePremier Sotheby's Int'l Realty
 The source of this real property information is the copyrighted and proprietary database compilation of the Southwest Florida MLS organizations Copyright 2015 Southwest Florida MLS organizations. All rights reserved. The accuracy of this information is not warranted or guaranteed. This information should be independently verified if any person intends to engage in a transaction in reliance upon it.
The source of this real property information is the copyrighted and proprietary database compilation of the Southwest Florida MLS organizations Copyright 2015 Southwest Florida MLS organizations. All rights reserved. The accuracy of this information is not warranted or guaranteed. This information should be independently verified if any person intends to engage in a transaction in reliance upon it.
The data relating to real estate for sale on this Website come in part from the Broker Reciprocity Program (BR Program) of M.L.S. of Naples, Inc. Properties listed with brokerage firms other than Keller Williams Realty Marco are marked with the BR Program Icon or the BR House Icon and detailed information about them includes the name of the Listing Brokers. The properties displayed may not be all the properties available through the BR Program.

