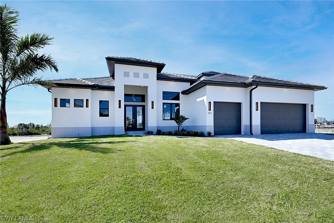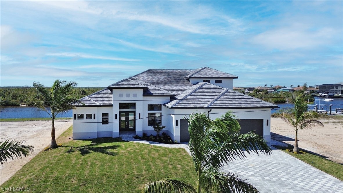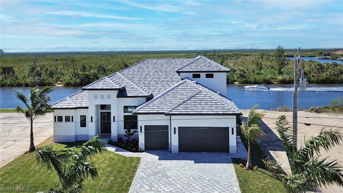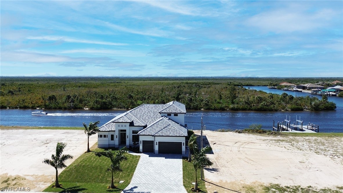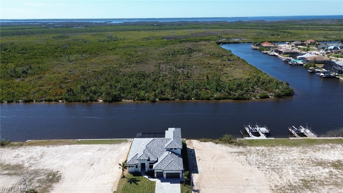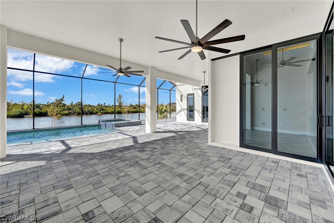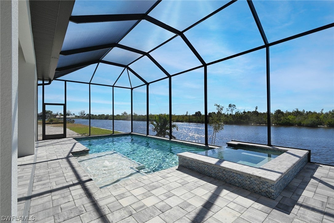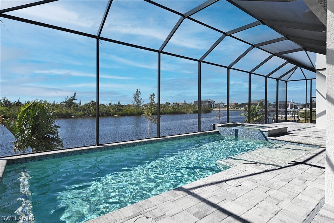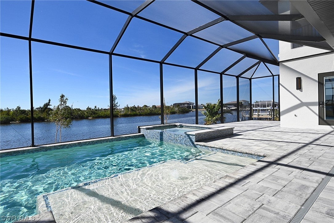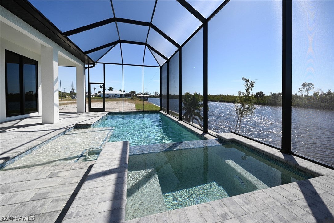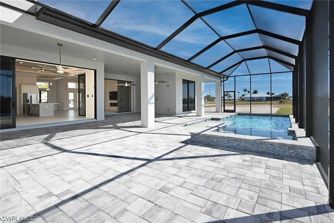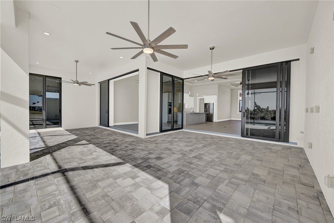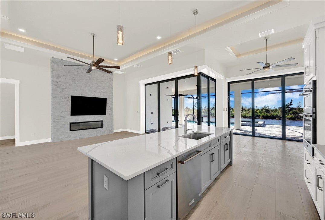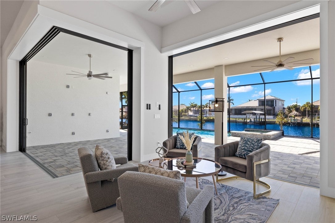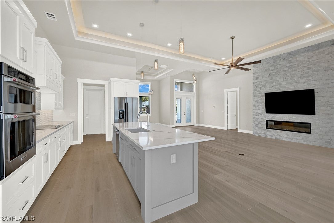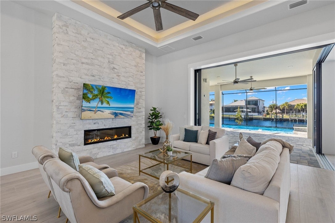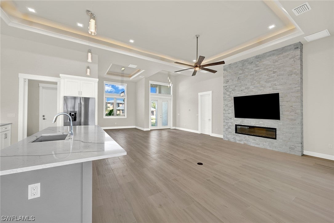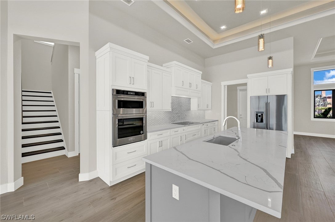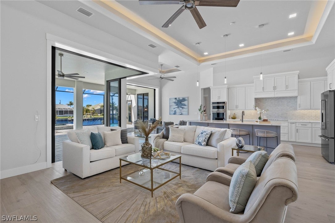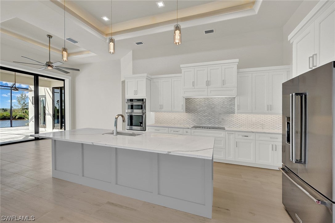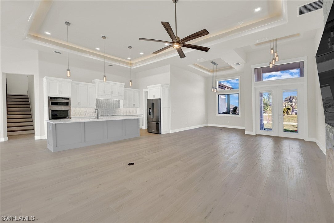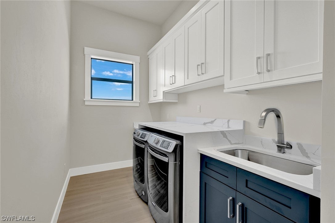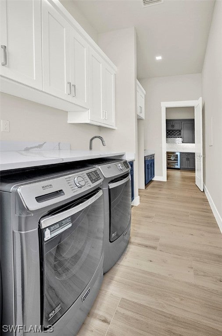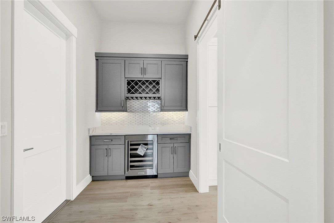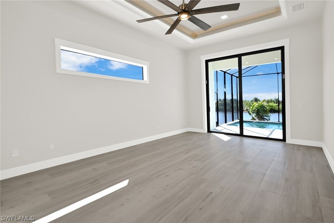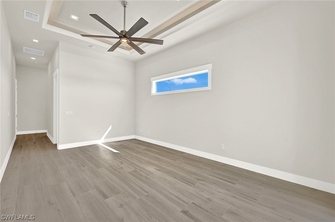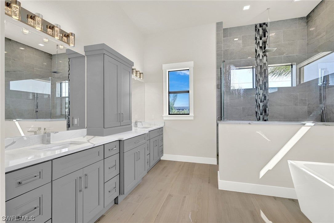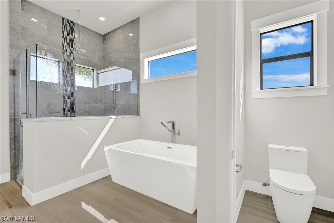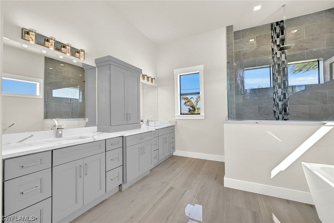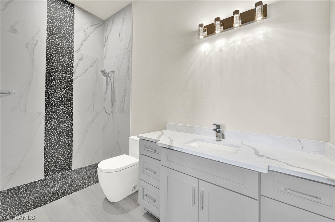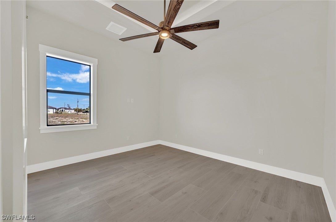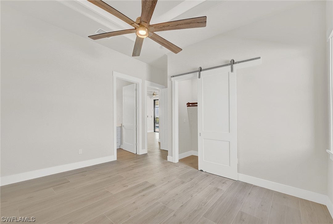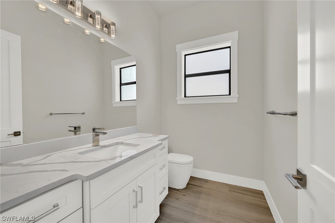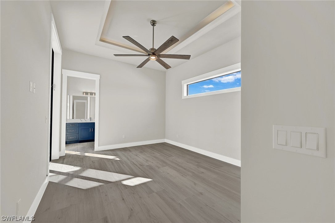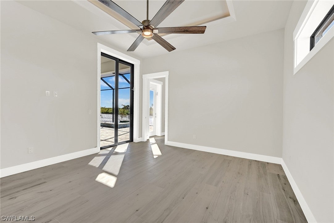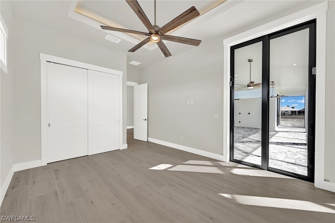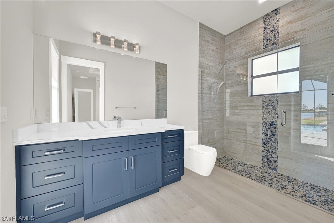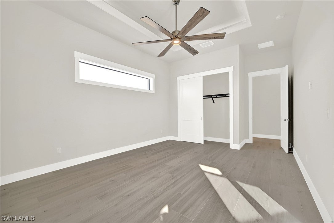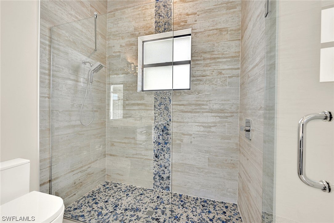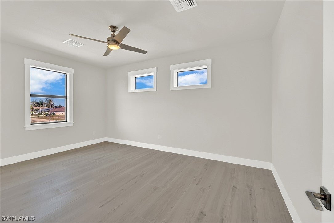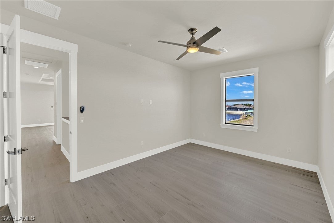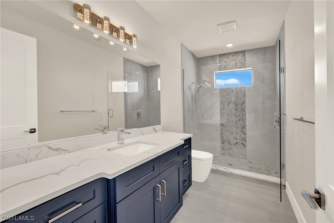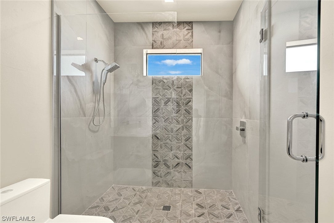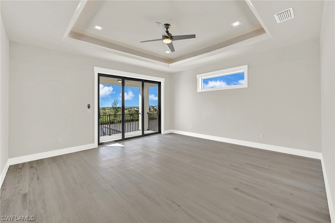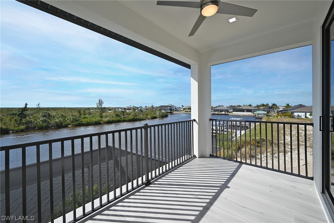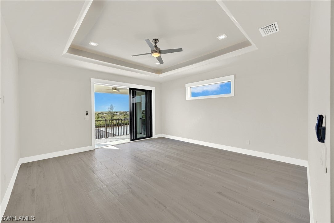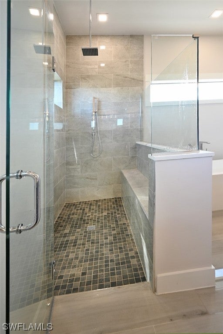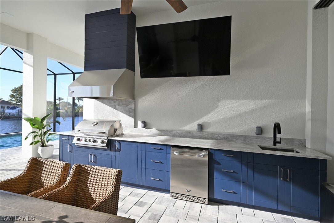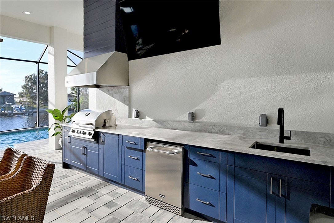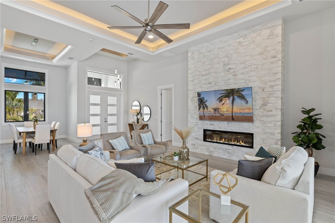- Price$2,499,000
- Beds4
- Baths5
- SQ. Feet3,422
- Acres0.25
- Built2024
1512 Nw 42nd Ave, CAPE CORAL
Discover luxury living in the GRAND CAYMAN 3,400 sq ft 4-bedroom, 4.5-bath masterpiece with a 3-car garage. Western exposure direct Gulf access overlooking the spreader, this home boasts a pool, spa, and grand outdoor living space complete with an outdoor kitchen (to be built to buyer's color selections). Entertain effortlessly with a butler's pantry and revel in the custom cabinetry and quartz countertops throughout. The primary suite features two large walk in closets, an en-suite bathroom with soaker tub and large shower with 10 ft sliders leading out to your lanai. Upstairs you will find a bonus room with balcony, 4th bedroom and full bathroom. Enjoy breathtaking sunsets with the coveted western exposure, complemented by impact windows and sliding doors for a seamless blend of style and security. Entire home is CBS construction. Welcome to your private paradise in this thoughtfully designed haven.
Essential Information
- MLS® #224018723
- Price$2,499,000
- Bedrooms4
- Bathrooms5.00
- Full Baths4
- Half Baths1
- Square Footage3,422
- Acres0.25
- Year Built2024
- TypeResidential
- Sub-Type2 Story,Single Family Residence, Single Family
- StyleTwo Story, Single Family
- StatusActive
Amenities
- AmenitiesNone
- ParkingDriveway Paved, Attached
- # of Garages3
- GaragesAttached
- ViewCanal, Mangroves, Water
- Is WaterfrontYes
- WaterfrontCanal, Navigable, Seawall
- Has PoolYes
- PoolBelow Ground, Concrete, Pool Bath, Screen Enclosure
Exterior
- ExteriorConcrete Block, Stucco
- Exterior FeaturesBalcony, Screened Lanai/Porch, Outdoor Kitchen
- Lot DescriptionRegular
- RoofSlate, Tile
- ConstructionConcrete Block, Stucco
Additional Information
- ZoningR1-W
Community Information
- Address1512 Nw 42nd Ave
- AreaCC43 - Cape Coral Unit 58,59-61,76
- SubdivisionCAPE CORAL
- CityCAPE CORAL
- CountyLee
- StateFL
- Zip Code33993
Interior
- Interior FeaturesLaundry Tub, Pantry, Pull Down Stairs, Smoke Detectors, Volume Ceiling, Walk-In Closet(s), Zero/Corner Door Sliders
- AppliancesElectric Cooktop, Dishwasher, Disposal, Double Oven, Grill - Gas, Microwave, Refrigerator/Freezer, Refrigerator/Icemaker, Washer, Wine Cooler
- HeatingCentral Electric
- CoolingCeiling Fan(s), Central Electric
School Information
- ElementarySCHOOL CHOICE
- MiddleSCHOOL CHOICE
- HighSCHOOL CHOICE
Listing Details
- Listing OfficeRe/Max Sunshine
 The source of this real property information is the copyrighted and proprietary database compilation of the Southwest Florida MLS organizations Copyright 2015 Southwest Florida MLS organizations. All rights reserved. The accuracy of this information is not warranted or guaranteed. This information should be independently verified if any person intends to engage in a transaction in reliance upon it.
The source of this real property information is the copyrighted and proprietary database compilation of the Southwest Florida MLS organizations Copyright 2015 Southwest Florida MLS organizations. All rights reserved. The accuracy of this information is not warranted or guaranteed. This information should be independently verified if any person intends to engage in a transaction in reliance upon it.
The data relating to real estate for sale on this Website come in part from the Broker Reciprocity Program (BR Program) of M.L.S. of Naples, Inc. Properties listed with brokerage firms other than Keller Williams Realty Marco are marked with the BR Program Icon or the BR House Icon and detailed information about them includes the name of the Listing Brokers. The properties displayed may not be all the properties available through the BR Program.

