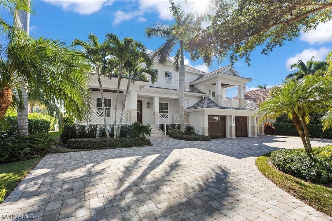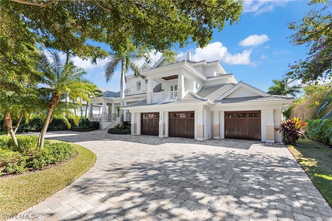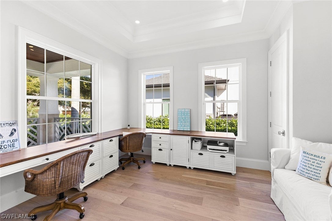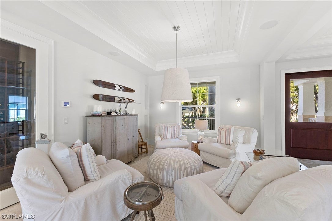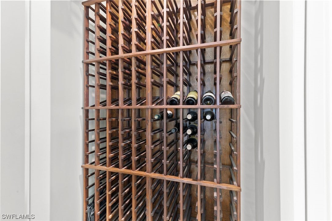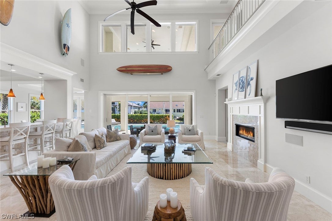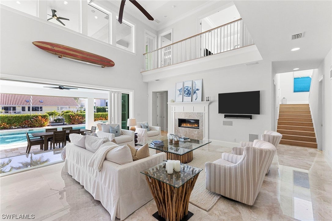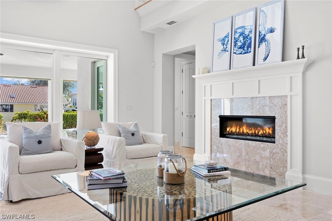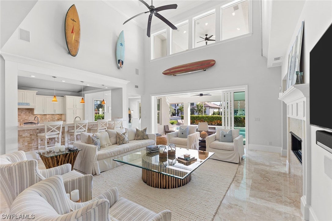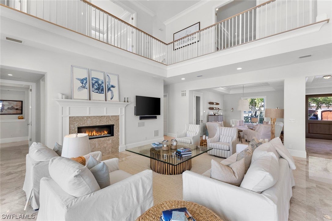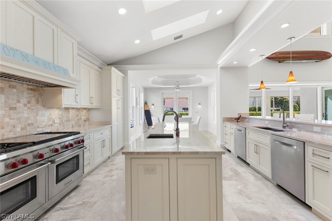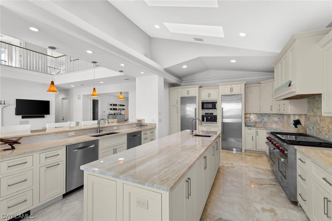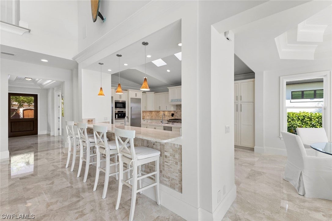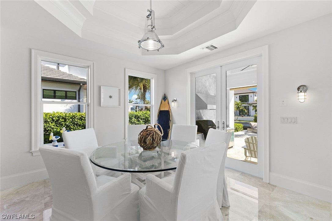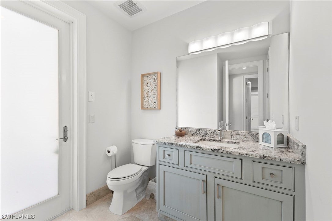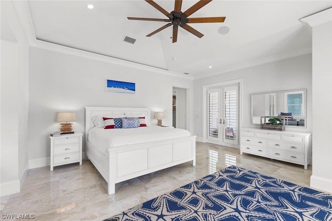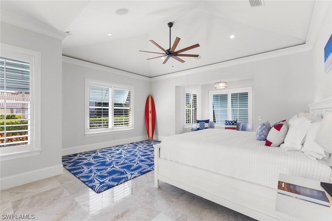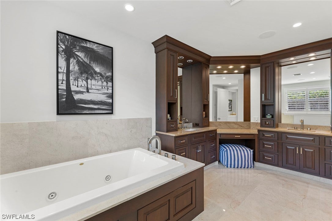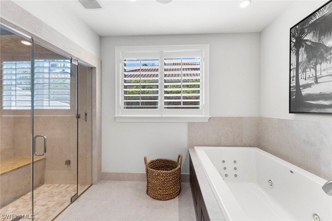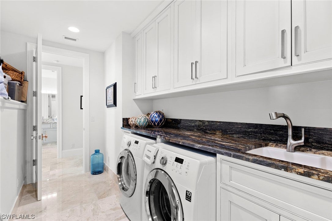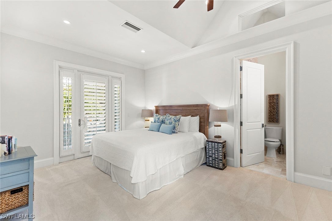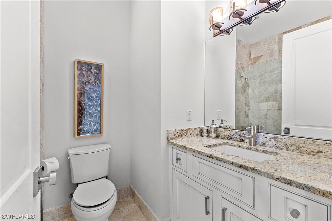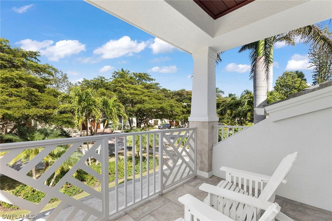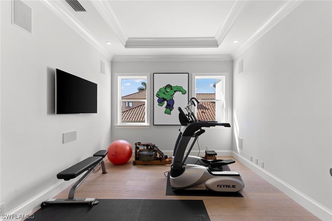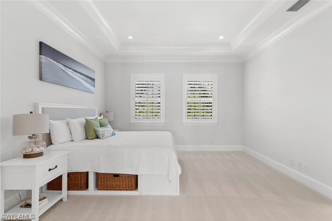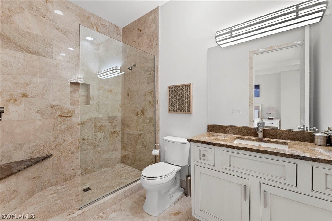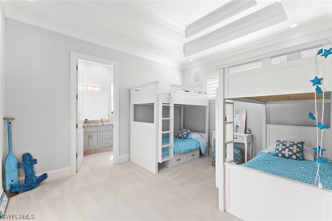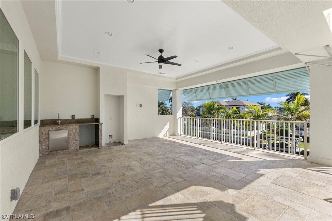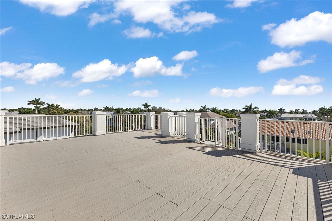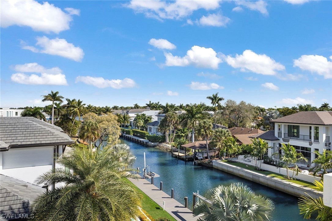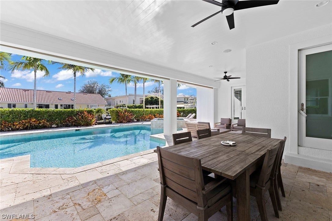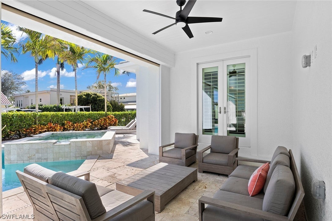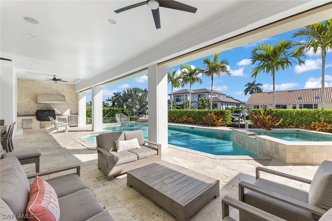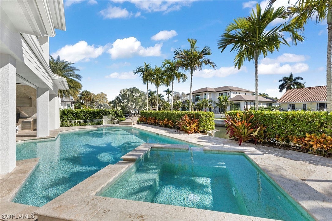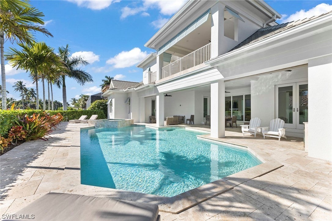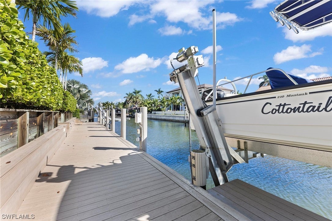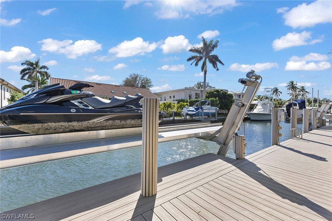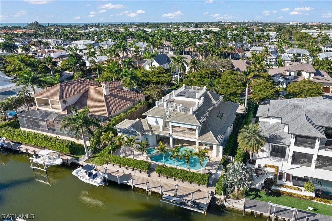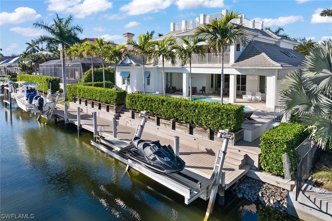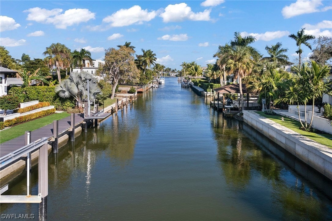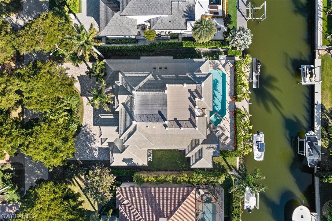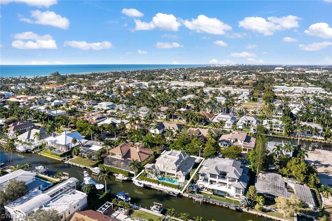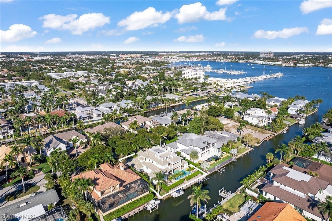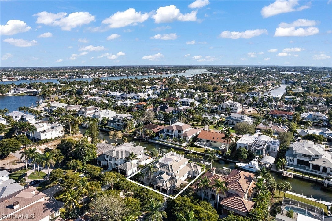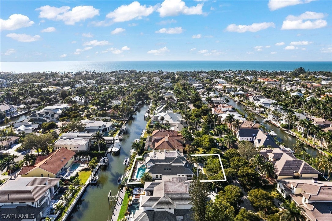- Price$9,500,000
- Beds4
- Baths5
- SQ. Feet4,524
- Acres0.32
- Built2013
580 15th Ave S, NAPLES
This beautiful coastal home in the heart of Old Naples sits just four blocks from the beach. The one-of-a-kind residence, built by Lotus Architecture, features a spacious, light-filled living area and kitchen, four en-suite bedrooms plus den and resort-style pool and spa complete with a SwimJet system. Thoughtful design and décor can be found throughout the home with marble and wood floors, soaring ceilings and chef’s kitchen including Wolf and Sub-Zero appliances. Entertain away with the expansive southern-facing outdoor living space, kitchen and rooftop terrace. An expansive boat dock, lift and jet ski lift provide easy access to Naples Bay and the Gulf of Mexico. The property is within distance to dining, shopping and the Farmers Market on 3rd Street South.
Essential Information
- MLS® #224011306
- Price$9,500,000
- Bedrooms4
- Bathrooms5.00
- Full Baths4
- Half Baths1
- Square Footage4,524
- Acres0.32
- Year Built2013
- TypeResidential
- Sub-TypeSingle Family Residence
- StyleMulti-Level
- StatusActive
Amenities
- AmenitiesNone
- UtilitiesCable Available
- FeaturesRectangular Lot
- ParkingAttached, Driveway, Garage, Paved, Garage Door Opener
- # of Garages3
- GaragesAttached, Driveway, Garage, Paved, Garage Door Opener
- ViewCanal
- Is WaterfrontYes
- WaterfrontCanal Access
- Has PoolYes
- PoolConcrete, In Ground
Exterior
- ExteriorBlock, Concrete, Stucco, Wood Frame
- Exterior FeaturesSecurity/High Impact Doors, Outdoor Grill, Outdoor Kitchen, Outdoor Shower
- Lot DescriptionRectangular Lot
- WindowsCasement Window(s), Sliding, Impact Glass, Shutters
- RoofMetal
- ConstructionBlock, Concrete, Stucco, Wood Frame
Community Information
- Address580 15th Ave S
- AreaNA07 - Port Royal-Aqualane Area
- SubdivisionAQUALANE SHORES
- CityNAPLES
- CountyCollier
- StateFL
- Zip Code34102
Interior
- InteriorCarpet, Marble, Wood
- Interior FeaturesBedroom on Main Level, Breakfast Area, Bathtub, Tray Ceiling(s), Dual Sinks, Eat-in Kitchen, French Door(s)/Atrium Door(s), Fireplace, High Ceilings, Jetted Tub, Multiple Shower Heads, Custom Mirrors, Main Level Primary, Separate Shower, Cable TV, Walk-In Closet(s)
- AppliancesBuilt-In Oven, Double Oven, Dryer, Dishwasher, Gas Cooktop, Disposal, Ice Maker, Microwave, Refrigerator, Separate Ice Machine, Self Cleaning Oven, Warming Drawer, Washer
- HeatingCentral, Electric
- CoolingCentral Air, Electric
- FireplaceYes
- # of Stories3
Listing Details
- Listing OfficePremier Sotheby's Int'l Realty
 The source of this real property information is the copyrighted and proprietary database compilation of the Southwest Florida MLS organizations Copyright 2015 Southwest Florida MLS organizations. All rights reserved. The accuracy of this information is not warranted or guaranteed. This information should be independently verified if any person intends to engage in a transaction in reliance upon it.
The source of this real property information is the copyrighted and proprietary database compilation of the Southwest Florida MLS organizations Copyright 2015 Southwest Florida MLS organizations. All rights reserved. The accuracy of this information is not warranted or guaranteed. This information should be independently verified if any person intends to engage in a transaction in reliance upon it.
The data relating to real estate for sale on this Website come in part from the Broker Reciprocity Program (BR Program) of M.L.S. of Naples, Inc. Properties listed with brokerage firms other than Keller Williams Realty Marco are marked with the BR Program Icon or the BR House Icon and detailed information about them includes the name of the Listing Brokers. The properties displayed may not be all the properties available through the BR Program.

