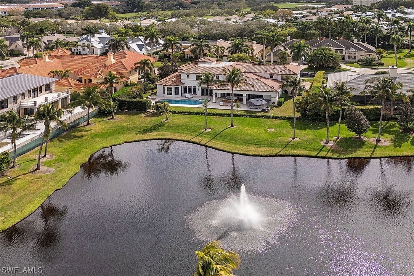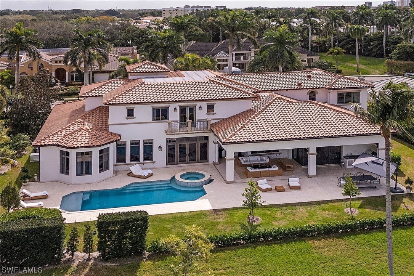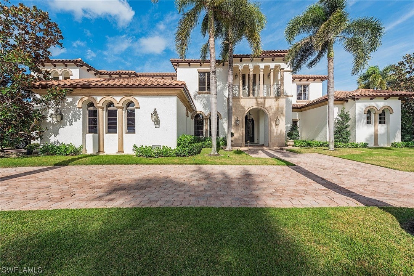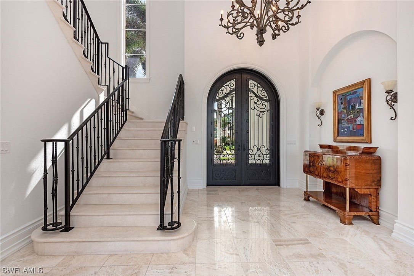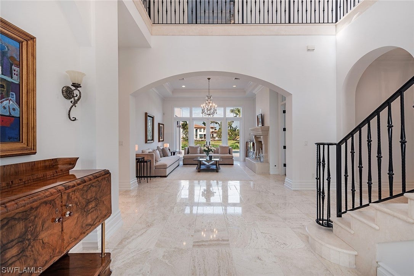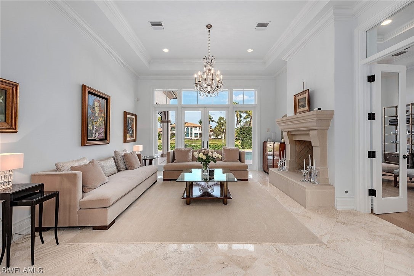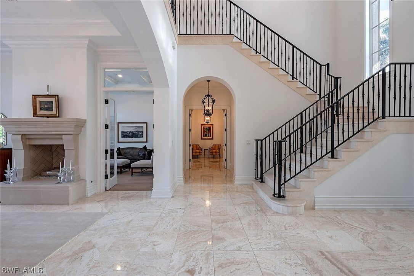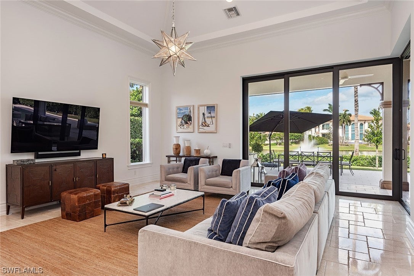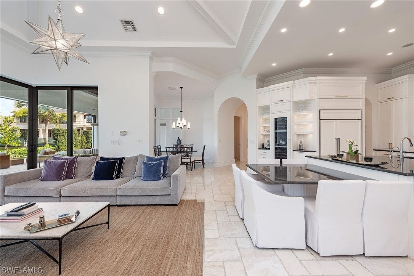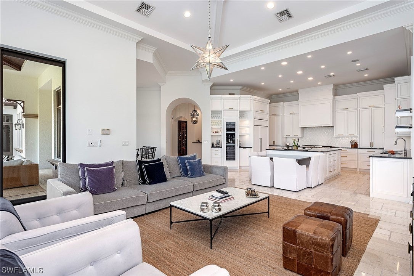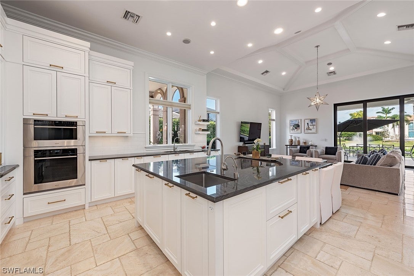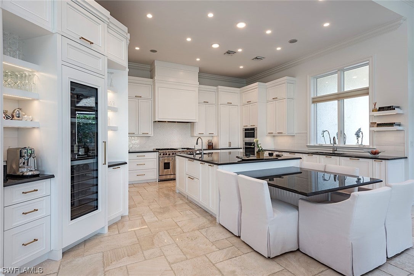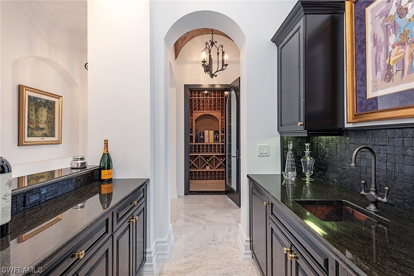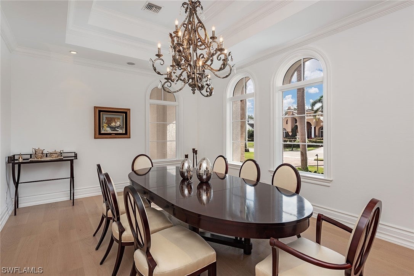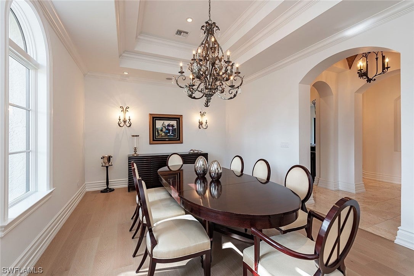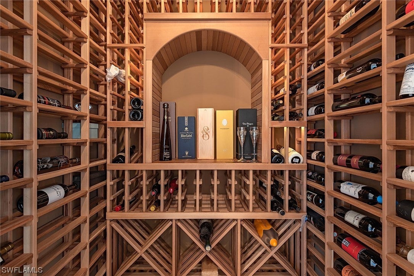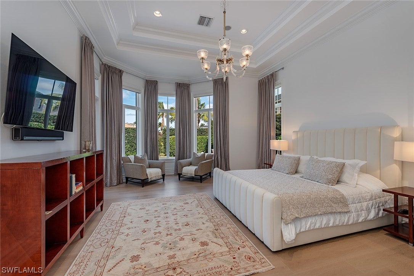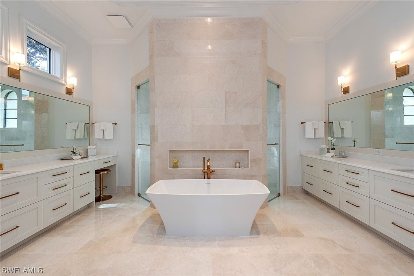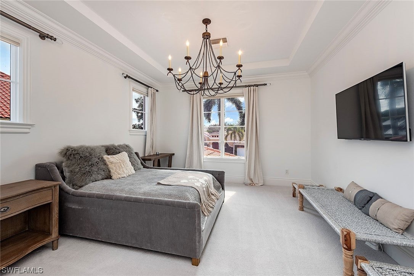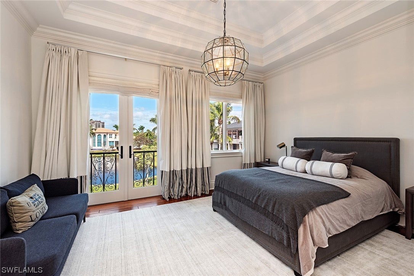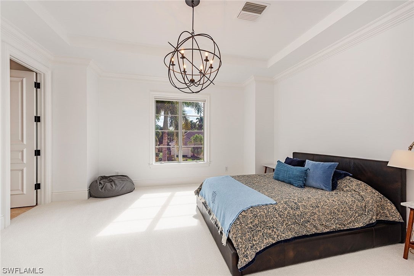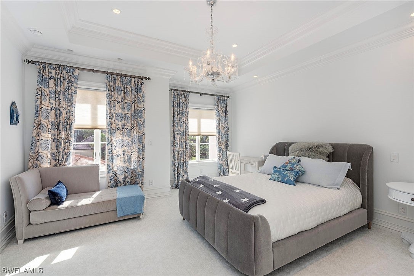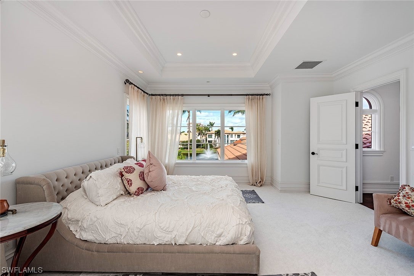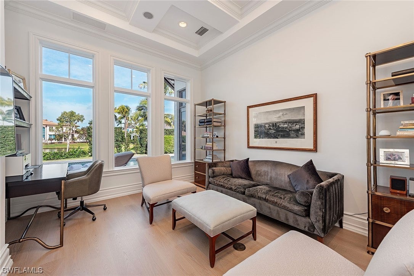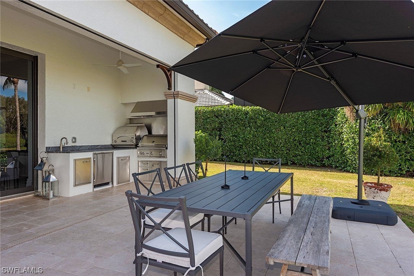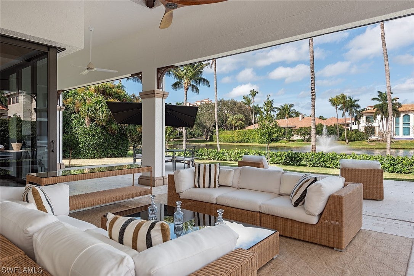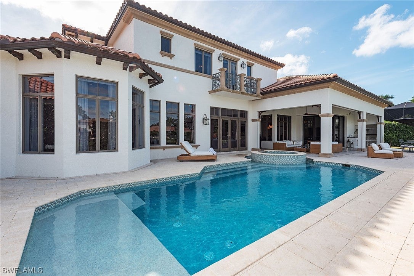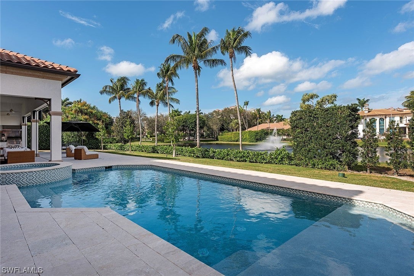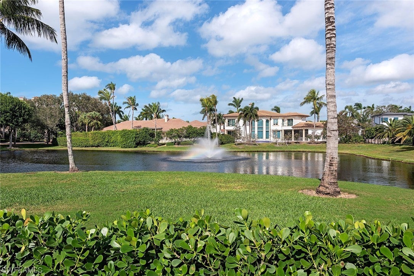- Price$13,000,000
- Beds6
- Baths8
- SQ. Feet6,539
- Acres0.40
- Built2006
333 Sedgwick Ct, NAPLES
An architectural masterpiece in the heart of Bay Colony. The absolute finest specifications, stunning lake views, impeccable interior, incredible furnishings and creative finishes in this true family estate home. Ideal for entertaining to its finest with state-of-the-art kitchen including two wine coolers, separate bar and butler’s pantry along the perfect kitchen island centerpiece. Soaring custom ceilings, light airy great room and family room. Expansive open pool setting complete with delightful outdoor living area. Five full-bedroom suites. The primary enjoys dual baths, separate walk-in closets and custom-built four additional en suites on the upper-level ideal for family and guests. Charming outdoor terrace overlooking the pool, and lake view with private elevator option to the spacious upper living. Residents enjoy a world-class setting, and seaside guard-gated community inclusive of a private beach club and tennis club along with all Pelican Bay amenities.
Essential Information
- MLS® #224006097
- Price$13,000,000
- Bedrooms6
- Bathrooms8.00
- Full Baths6
- Half Baths2
- Square Footage6,539
- Acres0.40
- Year Built2006
- TypeResidential
- Sub-TypeSingle Family Residence
- StyleTwo Story
- StatusActive
Amenities
- AmenitiesBeach Rights, Beach Access, Concierge, Fitness Center, Barbecue, Picnic Area, Park, Pool, Restaurant, Spa/Hot Tub, Sidewalks, Tennis Court(s), Trail(s)
- UtilitiesCable Available, High Speed Internet Available, Underground Utilities
- FeaturesCul-De-Sac
- ParkingAttached, Circular Driveway, Driveway, Garage, Paved, Garage Door Opener
- # of Garages3
- GaragesAttached, Circular Driveway, Driveway, Garage, Paved, Garage Door Opener
- ViewLandscaped, Lake
- Is WaterfrontYes
- WaterfrontLake
- Has PoolYes
- PoolGas Heat, Heated, In Ground, Outside Bath Access, Pool Equipment, Community
Exterior
- ExteriorBlock, Concrete, Stone, Stucco
- Exterior FeaturesSecurity/High Impact Doors, Outdoor Grill, Outdoor Kitchen, Patio, Gas Grill
- Lot DescriptionCul-De-Sac
- WindowsImpact Glass
- RoofTile
- ConstructionBlock, Concrete, Stone, Stucco
Community Information
- Address333 Sedgwick Ct
- AreaNA04 - Pelican Bay Area
- SubdivisionBAY COLONY SHORES
- CityNAPLES
- CountyCollier
- StateFL
- Zip Code34108
Interior
- InteriorCarpet, Marble, Wood
- Interior FeaturesWet Bar, Breakfast Bar, Bidet, Built-in Features, Bathtub, Tray Ceiling(s), Closet Cabinetry, Cathedral Ceiling(s), Coffered Ceiling(s), Separate/Formal Dining Room, Dual Sinks, Entrance Foyer, Eat-in Kitchen, French Door(s)/Atrium Door(s), Fireplace, High Ceilings, Jetted Tub, Multiple Shower Heads, Custom Mirrors, Pantry, Separate Shower
- AppliancesBuilt-In Oven, Double Oven, Dryer, Dishwasher, Freezer, Disposal, Microwave, Range, Refrigerator, Self Cleaning Oven, Wine Cooler, Washer
- HeatingCentral, Electric
- CoolingCentral Air, Ceiling Fan(s), Electric
- FireplaceYes
- # of Stories2
- Stories2
Listing Details
- Listing OfficePremier Sotheby's Int'l Realty
 The source of this real property information is the copyrighted and proprietary database compilation of the Southwest Florida MLS organizations Copyright 2015 Southwest Florida MLS organizations. All rights reserved. The accuracy of this information is not warranted or guaranteed. This information should be independently verified if any person intends to engage in a transaction in reliance upon it.
The source of this real property information is the copyrighted and proprietary database compilation of the Southwest Florida MLS organizations Copyright 2015 Southwest Florida MLS organizations. All rights reserved. The accuracy of this information is not warranted or guaranteed. This information should be independently verified if any person intends to engage in a transaction in reliance upon it.
The data relating to real estate for sale on this Website come in part from the Broker Reciprocity Program (BR Program) of M.L.S. of Naples, Inc. Properties listed with brokerage firms other than Keller Williams Realty Marco are marked with the BR Program Icon or the BR House Icon and detailed information about them includes the name of the Listing Brokers. The properties displayed may not be all the properties available through the BR Program.



