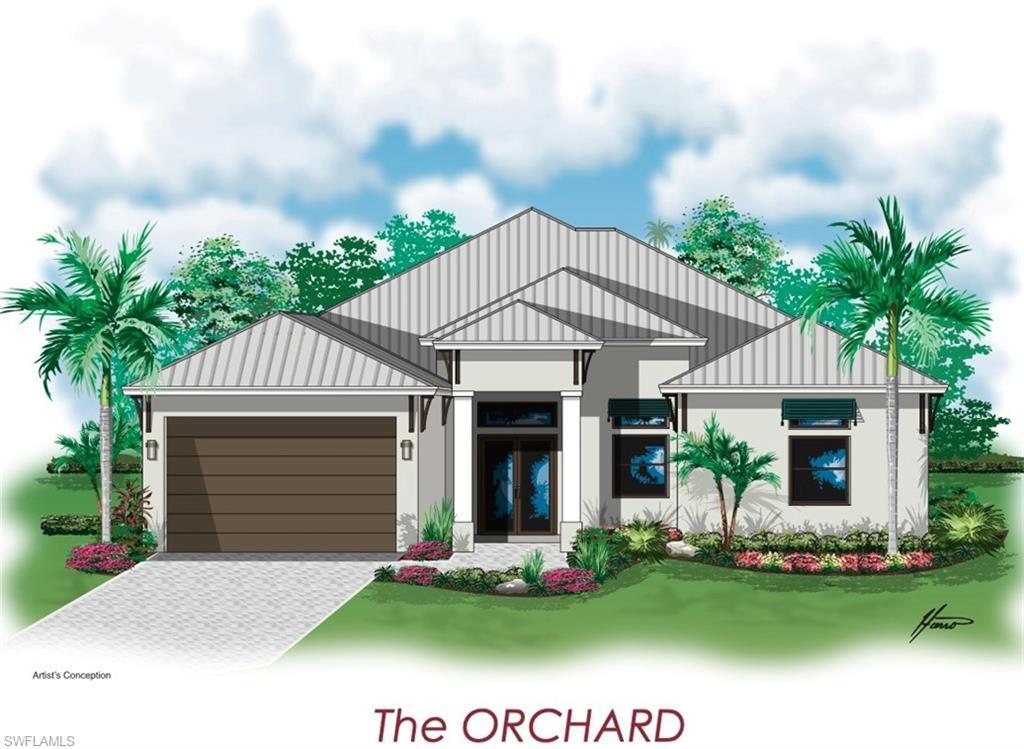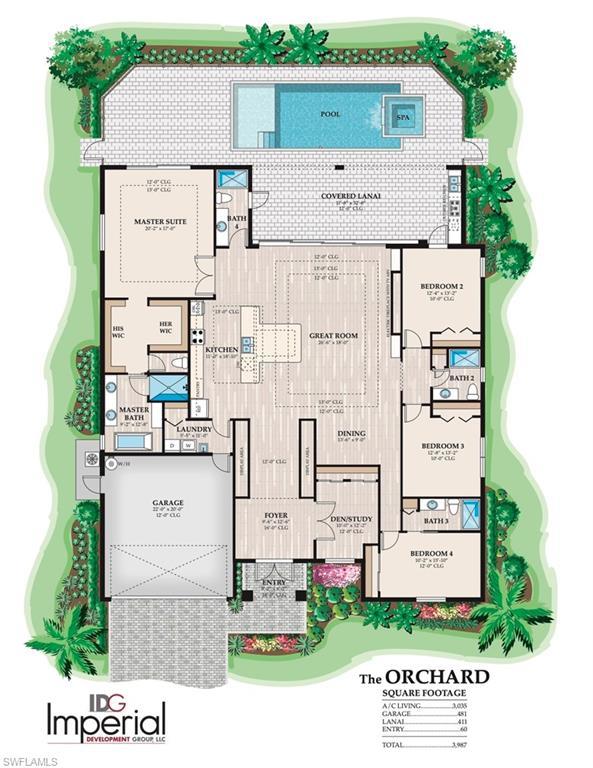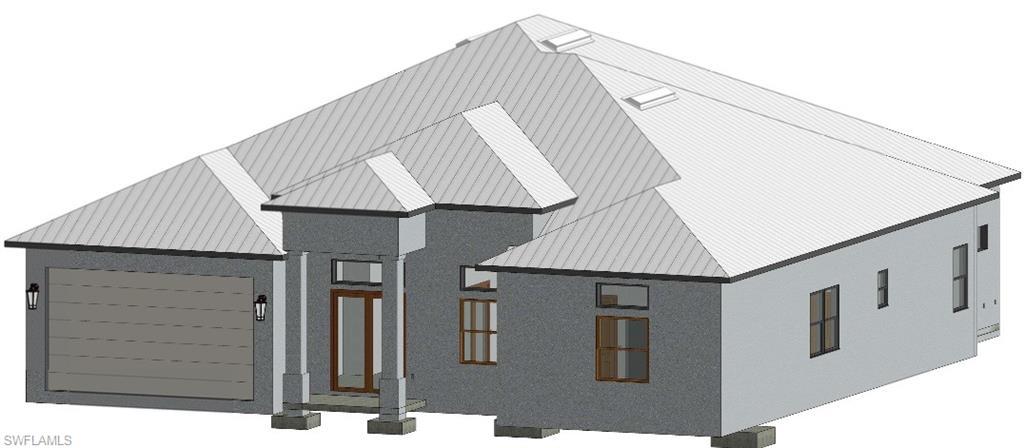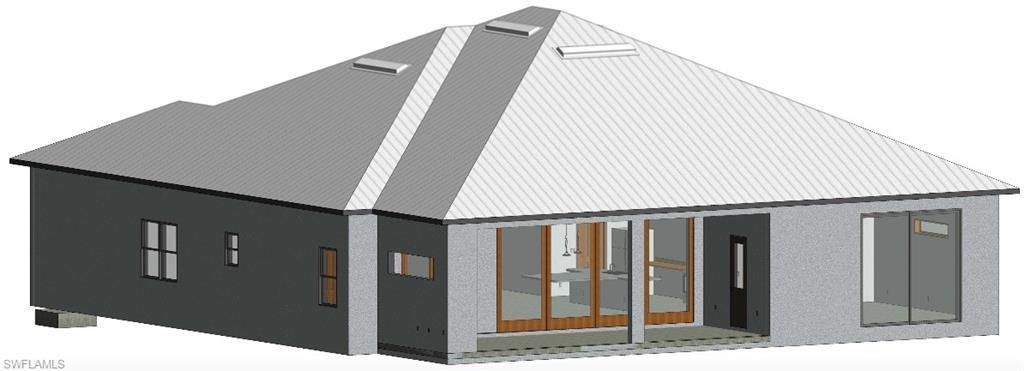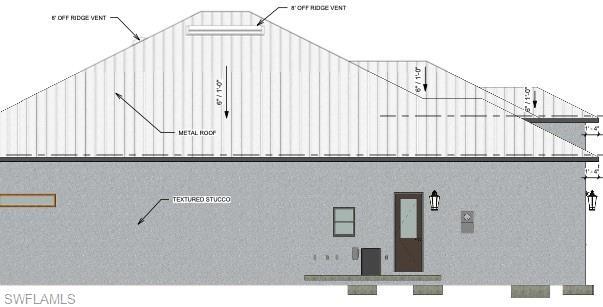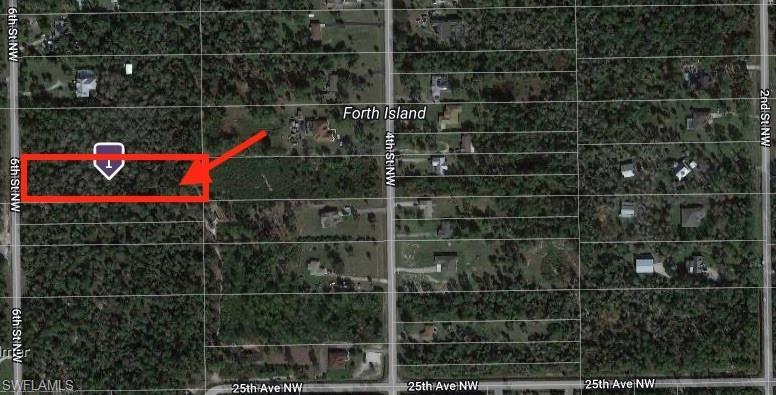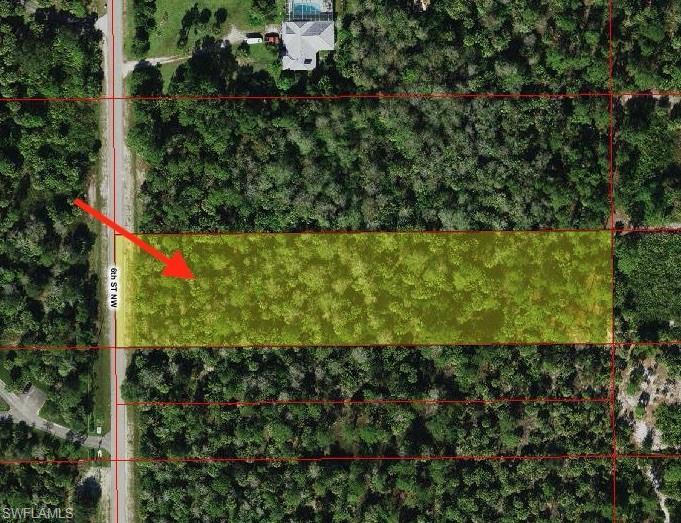- Price$1,875,000
- Beds4
- Baths4
- SQ. Feet3,035
- Acres2.27
- Built2024
2614 6th St Nw, NAPLES
Exclusive living on expansive Estate homesite spanning 2+ acres. Absence of a homeowner's association, giving homeowners the freedom to customize their home! The Orchard Model features a 4B+Den, 4 FULL Baths and a 2 car garage. The home showcases an open-concept great room, a gourmet kitchen with an island and dining area. Owner’s suite boast dual sinks and large his AND hers walk-in closets!! An outdoor kitchen included, custom screened-in swimming pool and spa and covered lanai. Estimated completion will be 8 months from signing contract. Renderings & photography for display purposes only.
Essential Information
- MLS® #223030358
- Price$1,875,000
- Bedrooms4
- Bathrooms4.00
- Full Baths4
- Square Footage3,035
- Acres2.27
- Year Built2024
- TypeResidential
- Sub-TypeSingle Family Residence
- StyleRanch, One Story
- StatusActive
Amenities
- AmenitiesNone
- UtilitiesCable Available
- FeaturesRectangular Lot, Sprinklers Automatic
- ParkingAttached, Driveway, Garage, Paved, Two Spaces, Garage Door Opener
- # of Garages2
- GaragesAttached, Driveway, Garage, Paved, Two Spaces, Garage Door Opener
- ViewTrees/Woods
- WaterfrontNone
- Has PoolYes
- PoolConcrete, Electric Heat, Heated, In Ground, Screen Enclosure, Salt Water, Pool/Spa Combo
Exterior
- ExteriorBlock, Concrete, Stucco
- Exterior FeaturesDeck, Security/High Impact Doors, Sprinkler/Irrigation, Outdoor Kitchen
- Lot DescriptionRectangular Lot, Sprinklers Automatic
- WindowsSingle Hung, Thermal Windows, Impact Glass
- RoofShingle
- ConstructionBlock, Concrete, Stucco
Additional Information
- ZoningE
Community Information
- Address2614 6th St Nw
- AreaNA41 - GGE 3,6,7,10,11,19,20,21,37,52,53
- SubdivisionNOT APPLICABLE
- CityNAPLES
- CountyCollier
- StateFL
- Zip Code34120
Interior
- InteriorTile
- Interior FeaturesBreakfast Bar, Built-in Features, Bedroom on Main Level, Bathtub, Closet Cabinetry, Coffered Ceiling(s), Separate/Formal Dining Room, Dual Sinks, Entrance Foyer, Eat-in Kitchen, Fireplace, Kitchen Island, Living/Dining Room, Main Level Primary, Pantry, Separate Shower, Cable TV, Vaulted Ceiling(s), Walk-In Closet(s), Split Bedrooms
- AppliancesDishwasher, Disposal, Microwave, Range, Refrigerator, Water Purifier, Washer
- HeatingCentral, Electric
- CoolingCentral Air, Ceiling Fan(s), Electric
- FireplaceYes
- # of Stories1
- Stories1
School Information
- ElementaryCORKSCREW ELEMENTARY SCHOOL
- MiddleCORKSCREW MIDDLE SCHOOL
- HighPALMETTO RIDGE HIGH SCHOOL
Listing Details
- Listing OfficeInfinite Real Estate, LLC
 The source of this real property information is the copyrighted and proprietary database compilation of the Southwest Florida MLS organizations Copyright 2015 Southwest Florida MLS organizations. All rights reserved. The accuracy of this information is not warranted or guaranteed. This information should be independently verified if any person intends to engage in a transaction in reliance upon it.
The source of this real property information is the copyrighted and proprietary database compilation of the Southwest Florida MLS organizations Copyright 2015 Southwest Florida MLS organizations. All rights reserved. The accuracy of this information is not warranted or guaranteed. This information should be independently verified if any person intends to engage in a transaction in reliance upon it.
The data relating to real estate for sale on this Website come in part from the Broker Reciprocity Program (BR Program) of M.L.S. of Naples, Inc. Properties listed with brokerage firms other than Keller Williams Realty Marco are marked with the BR Program Icon or the BR House Icon and detailed information about them includes the name of the Listing Brokers. The properties displayed may not be all the properties available through the BR Program.

